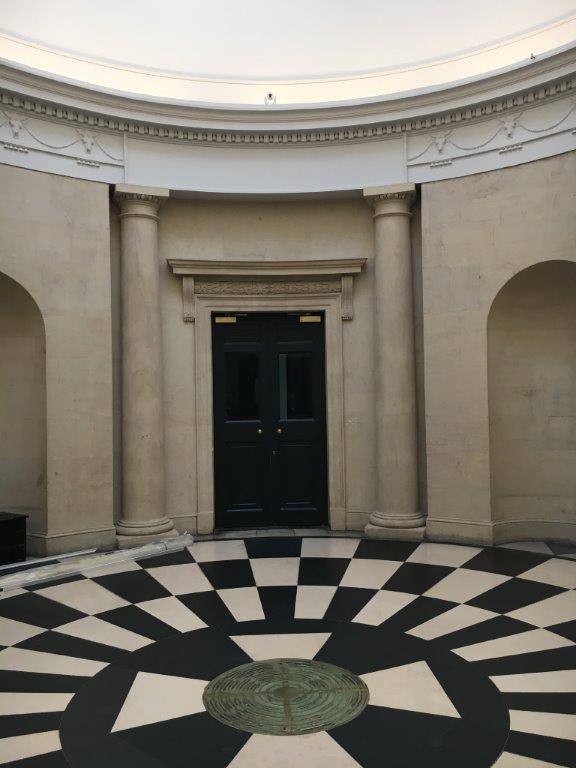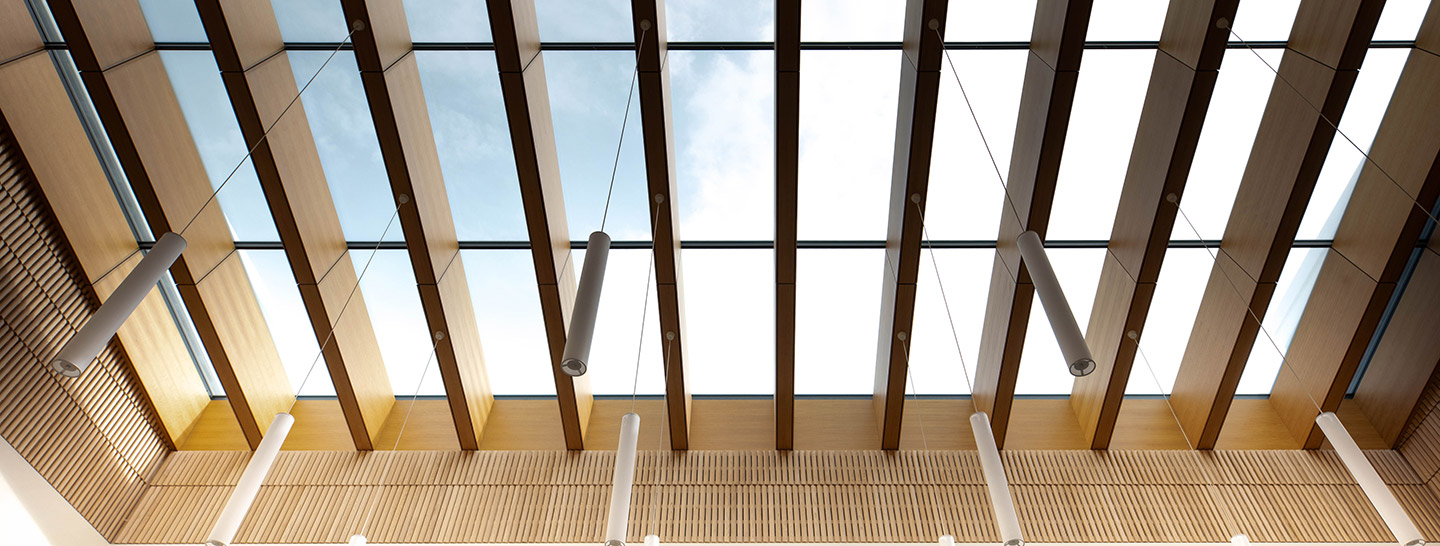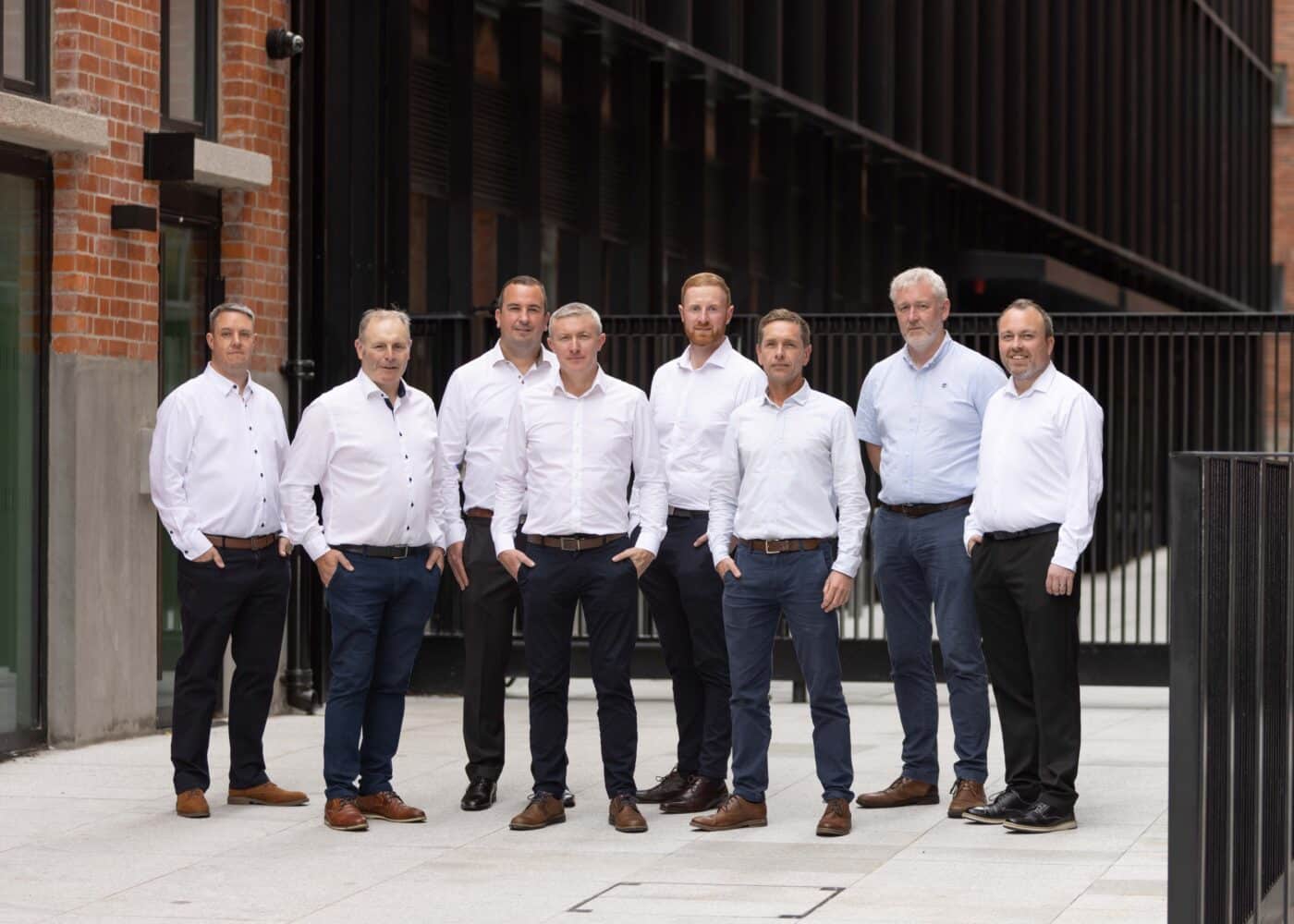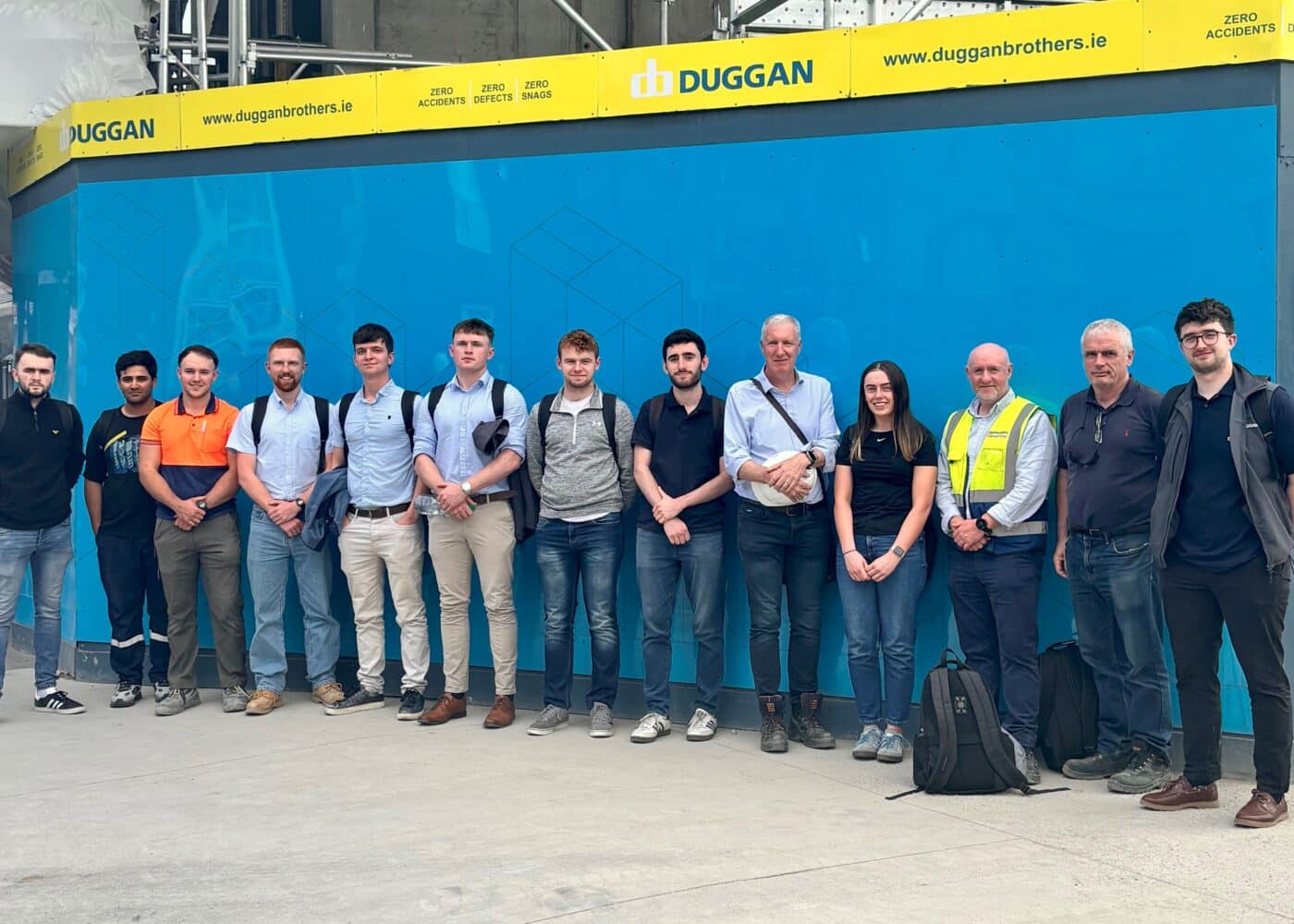
Duggan Brothers (Contractors) Ltd has successfully completed the €6m refurbishment project at Bank of Ireland, College Green. The completed works now make available a new Cultural and Heritage Centre within the College Green complex.
The works comprised the renovation and refurbishment of pre-existing historic buildings dating back to 1729, which were carried out in concurrent phases.
The works included the conversion of a disused office area into a multi-use exhibition space plus the upgrade of the existing historic fabric of areas of the building with a lot of cleaning and restoration of existing brickwork facades, stonework, windows plus the upgrade of the historic “banking hall” which once housed the Irish Parliament. Furthermore, the project also included the construction of a new modern multi-storey office building within an existing landlocked courtyard.

The existing buildings remained in operation throughout the project and works were carried out and handed over on a phased basis to accommodate this. This involved extensive co-ordination and pro-active engagement between the Bank of Ireland and Duggan Brothers to ensure that the daily operation of one of the busiest and most prestigious bank branches in the country continued its operations without disruption.
The new public exhibition space will be available to the state for a period of 10 years and will host an assortment of historical exhibitions and cultural events which will be open to the public.
The BOI buildings are known as significant heritage buildings which have played a noteworthy role in the history of Ireland.

Connect With Us
If you’d like to learn more about our expertise in a specific sector or gain insights into working with us, feel free to contact us, and we will respond as soon as possible.
More Articles
News
The Chartered Institute of Building Awards – Team of the Year
We are proud to share that our Woodside Residential Development team has been shortlisted for the 2025 Chartered...
News
Irish Construction Industry Awards 2025
We are delighted to announce that we have been shortlisted for the 2025 Irish Construction Industry Awards! We...
News
Student Wrap-Up Session
Yesterday, we had the pleasure of hosting our Student Wrap-Up Session at our Dorset Street site — a...



