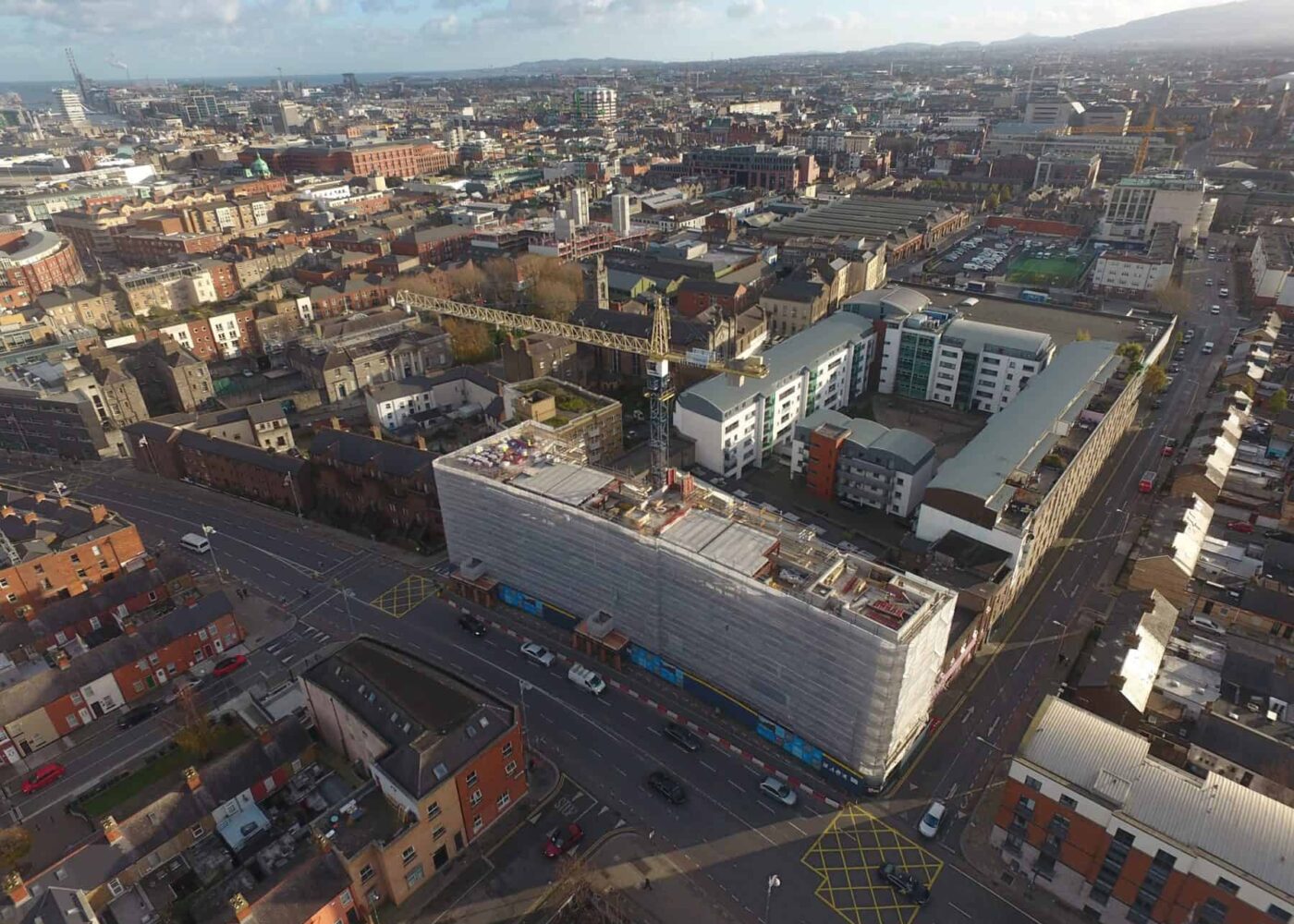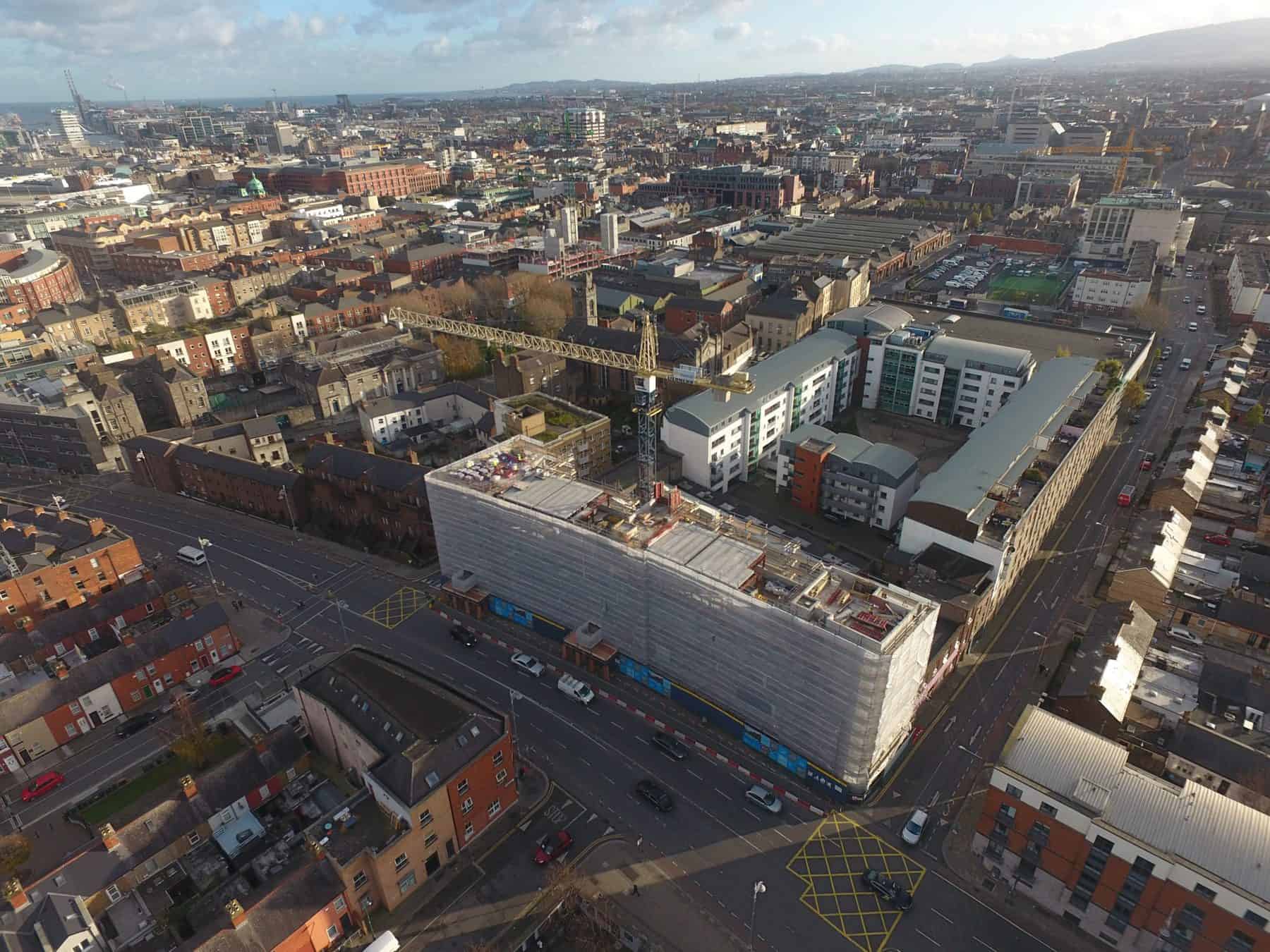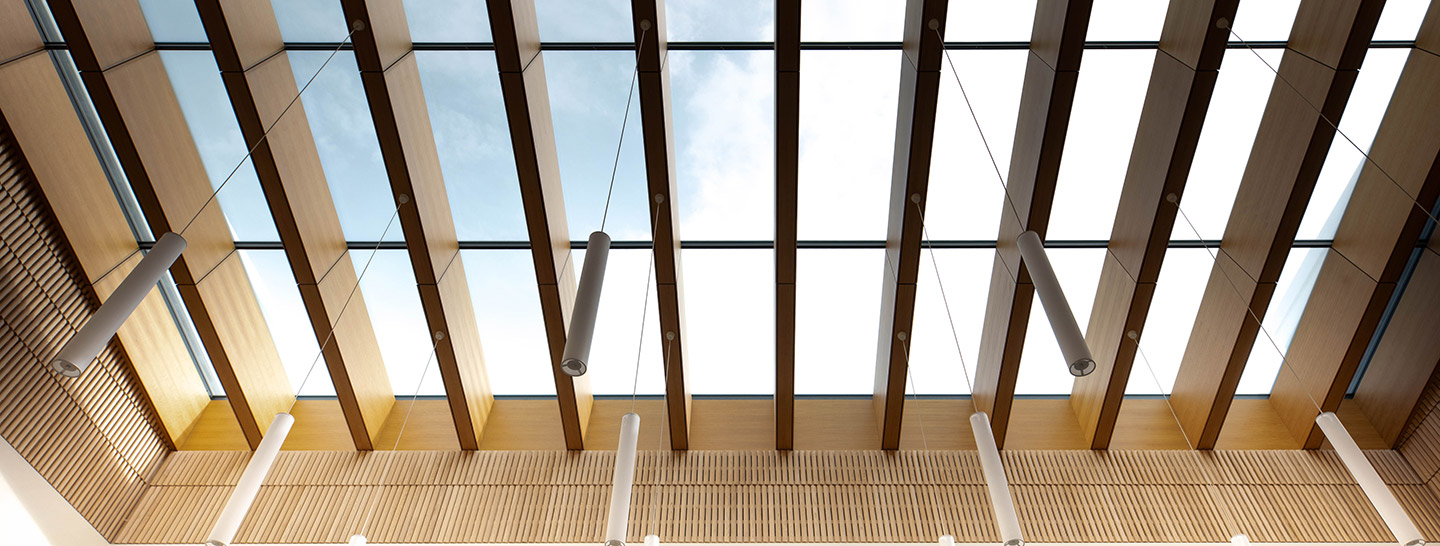
Works on the Sean Foster Place superstructure topped out recently and now the full focus is on the follow on trades.
Internal fit out works are well advanced up through the building with first fix partitions and M&E works all on track to be completed early in the new year. Externally, glazing and masonry works are also progressing well as we proceed to wrap up the building on our way to achieving the required NZEB building performance requirements.
The 6 storey social housing scheme will comprise 30 apartments – 7 no.1-bedroom apartments; 18 no.2-bedroom apartments; 3 no.2-bedroom duplex apartments; and 2 no.3-bedroom apartments. Each apartment has dual aspect and is designed with a private balcony. Four

apartments have triple aspect. A shared private courtyard is located along the southern boundary of the site.

Connect With Us
If you’d like to learn more about our expertise in a specific sector or gain insights into working with us, feel free to contact us, and we will respond as soon as possible.
More Articles
News
Tour de Éire Challenge
Last year, 50 colleagues took part in the ambitious Tour de Éire challenge, with participants joining across various...
News
Contractor Health Project of the Year & Overall Project of the Year – Dublin Simon Community Medical Residential Treatment Facility
We are delighted to announce that the Dublin Simon Community Medical Residential Treatment Facility was a double award...
News
Pat O’Neill – Construction Project Manager of the Year
We are proud to share that Pat O’Neill, Project Manager at Duggan Brothers, was named Construction Project Manager...



