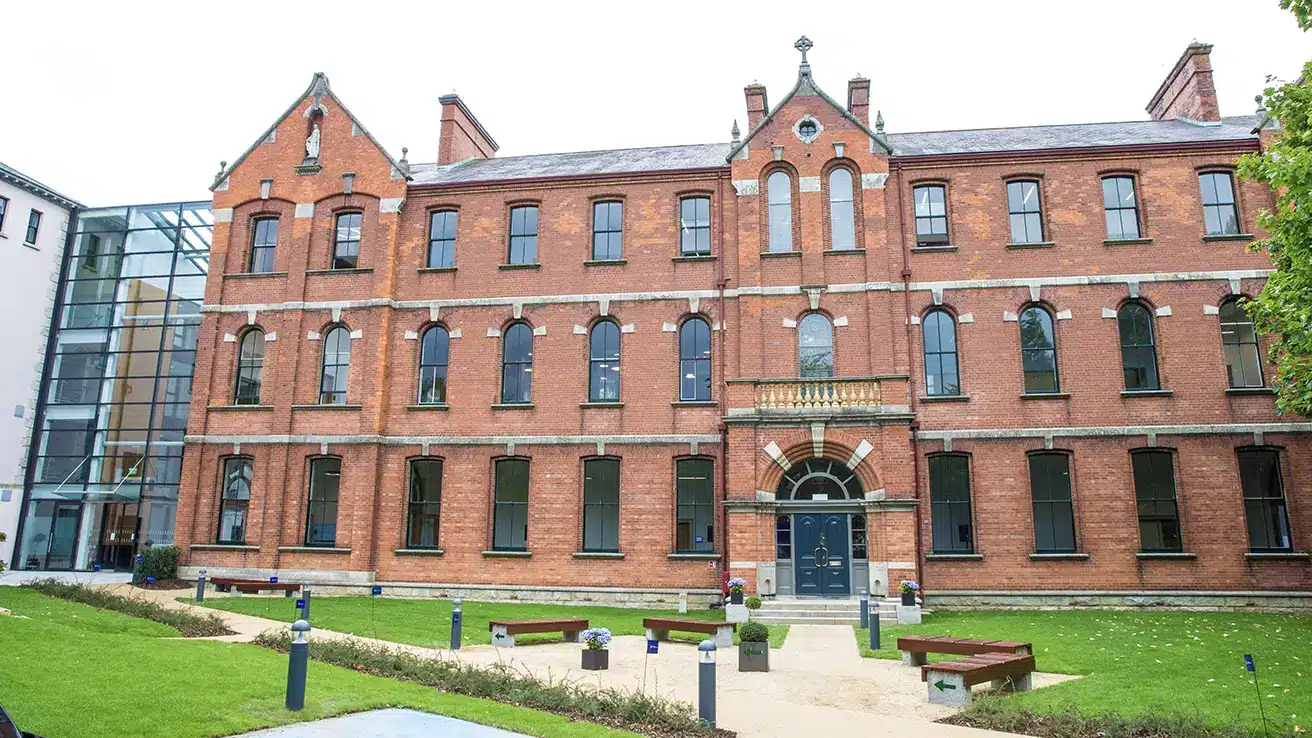 Education Projects
Education Projects
UCD Carysfort Campus
This Project in the grounds of UCD Carysfort Campus, Blackrock involved the Alterations and internal...
This project involved the construction of a three-storey extension, including a single-storey enclosed roof plant area, to the existing School of Business on the live UCD Belfield Campus. The 3,000 m² extension (plus approximately 103 m² of enclosed roof plant) provides enhanced academic and collaborative facilities. These include a new lecture theatre, classrooms, learning zones, collaboration workspaces, studios, huddle and meeting rooms, private booths, and an expanded café/lounge area, along with all necessary ancillary spaces such as toilets, storage, and service areas.
The scope also included minor internal modifications to the existing School of Business, including the removal of two balconies. The new extension was fully integrated with the adjoining Lochlann Quinn Building across all levels, necessitating the removal of sections of the existing façade and redecoration of adjacent rooms and circulation spaces to ensure a seamless connection.
External works encompassed both soft and hard landscaping, upgraded site services, and the provision of 70 secure bicycle parking spaces adjacent to the existing building.
As the project was carried out within a live university environment, and directly adjacent to the operational Lochlann Quinn Building and the Sutherland School of Law, works were carefully phased to align with the academic calendar. The building’s structural system comprises structural steel and in-situ concrete, with curtain walling, stone cladding, and full mechanical, electrical, and lift installations.
UCD
18 Months
Education
3000m2
RKD Architects
Linesight
ARUP
ARUP

If you’d like to learn more about our expertise in a specific sector or gain insights into working with us, feel free to contact us, and we will respond as soon as possible.