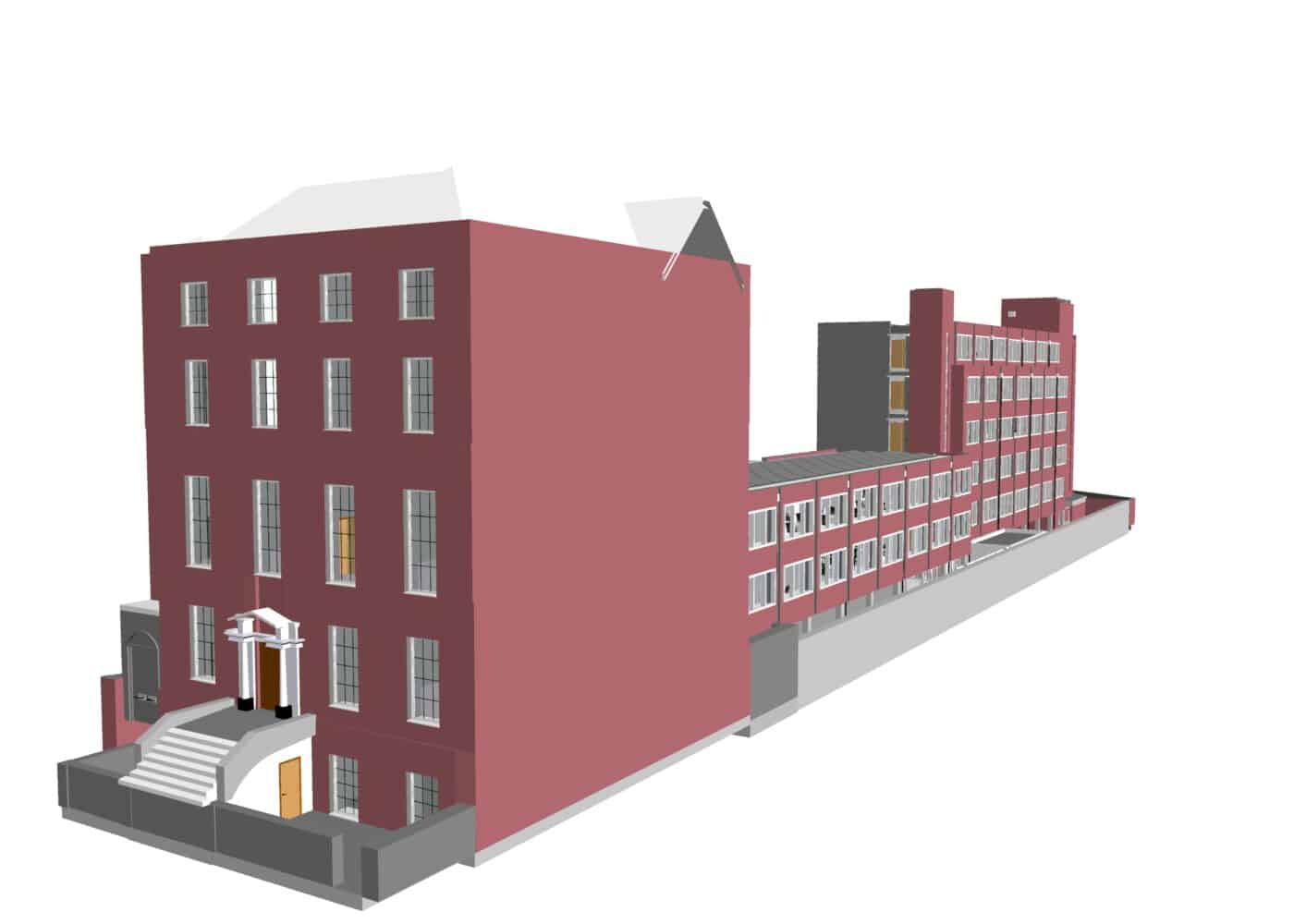 Commercial Projects
Commercial Projects
Deep Retrofit & Refurbishment of 52 St. Stephen’s Green
This project involves the deep retrofit of a 1970s building together with a Georgian property,...
The redevelopment of the National Archives at Bishop Street, Dublin 8, involves the substantial removal of the existing warehouse slab and construction of a new suspended ground floor slab on piled foundations. A new cast in-situ concrete structure, along with all associated internal finishes, is being delivered entirely within the footprint of the existing warehouse. External works are limited to window and door insertions or replacements and localised roof modifications to accommodate new ventilation and extract systems.
This project will deliver a purpose-built, passive design, state-of-the-art archival repository that will future-proof the preservation of the State’s written records for decades to come. The completed building will significantly expand on-site capacity, enabling the National Archives to store up to 600,000 archive boxes—250,000 of which will be housed in the new facility. This represents a two-thirds increase in capacity and will dramatically reduce reliance on offsite storage, allowing faster access to collections and facilitating more efficient and comprehensive research for users.
The new repository will provide a secure, climate-controlled and fire-protected environment for over 50 million records spanning from the 16th century to the present day—including landmark collections such as the 1901 and 1911 census records, and the upcoming public release of the 1926 Census, the first taken after the foundation of the Irish Free State.
The internal configuration includes high-performance storage vaults with modern racking systems, and has been engineered with strengthened foundations to support potential future upward expansion. At first-floor level, a structural opening will connect the new facility to the adjoining six-storey Bishop Street building, enhancing operational integration. Fire safety improvements are also being implemented between the warehouse and neighbouring structures to the north and south.
Additional works include the installation of a full mist suppression system, extensive mechanical and electrical systems, lift installations, and the reconfiguration of external plant and electrical equipment—some of which will be relocated to the former skip bay and car park areas. A new external plant space and a perimeter service route will ensure ongoing access and ease of maintenance.
Crucially, the National Archives will remain open to the public throughout the construction period. All works are being carefully phased and managed to ensure minimal disruption and maintain a safe, accessible environment for staff, researchers, and visitors. The redevelopment also complements the National Archives’ strategic vision by enabling the future intake of backlogged material from government departments and supporting the parallel development of a Digital Repository for born-digital records.
The National Archives of Ireland
Sean Harrington Architects
Industrial/ Pharmaceutical
5200m2
McGahon Surveyors Ltd
JV Tierney & Co
RPS Group Consulting

If you’d like to learn more about our expertise in a specific sector or gain insights into working with us, feel free to contact us, and we will respond as soon as possible.