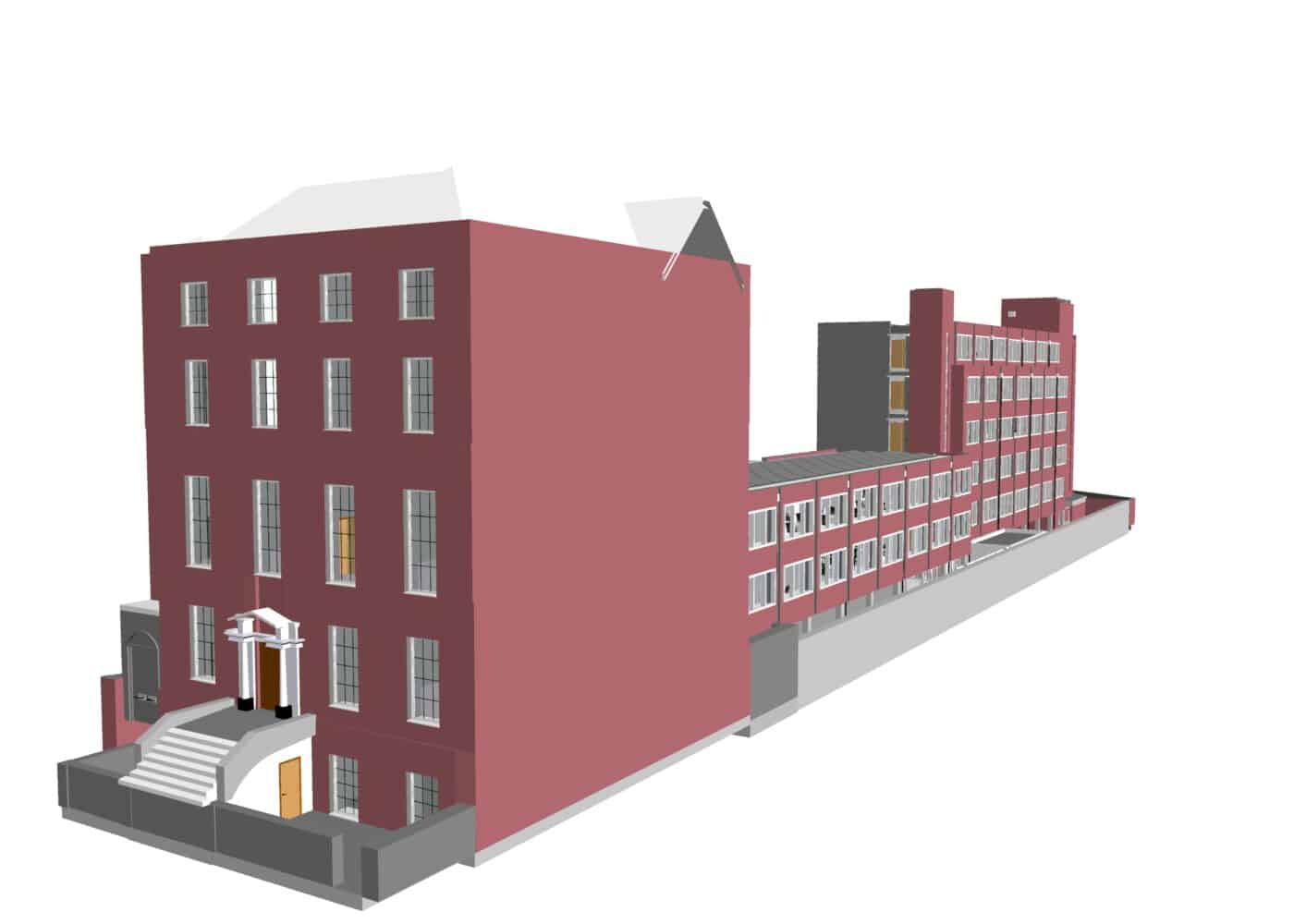 Commercial Projects
Commercial Projects
Deep Retrofit & Refurbishment of 52 St. Stephen’s Green
This project involves the deep retrofit of a 1970s building together with a Georgian property,...
This restoration and conservation project at Historic Leinster House involved the renewal of mechanical, electrical and communication services, together with new lift installation; structural strengthening works; ‘fire-protection’ systems upgrade; ‘air-handling’ systems replacement; refurbishment of existing historic windows, shutters and other internal joinery; stone repairs internally and externally; stabilisation and repair of existing historic plaster ceilings; re-roofing works including asbestos slate removal, lead and copper work repair & renewal; fitting of new W.C’s at various levels; redecoration and all necessary finishing works.
The completed works has secured the structural and architectural integrity of the building for the foreseeable future. The building has now been comprehensively protected from the risk of fire and the entirely new services installations are thoroughly modern and fit for purpose. Furthermore, the environmental performance of the building has been significantly enhanced as a consequence of low energy lighting, significantly more efficient heating, draught proofing and insulation as a byproduct of the very comprehensive fire protection.
Oireachtas Éireann
12 Months
Conservation/ Restoration
Office of Public Works
Mott McDonald
Office of Public Works
Office of Public Works

If you’d like to learn more about our expertise in a specific sector or gain insights into working with us, feel free to contact us, and we will respond as soon as possible.