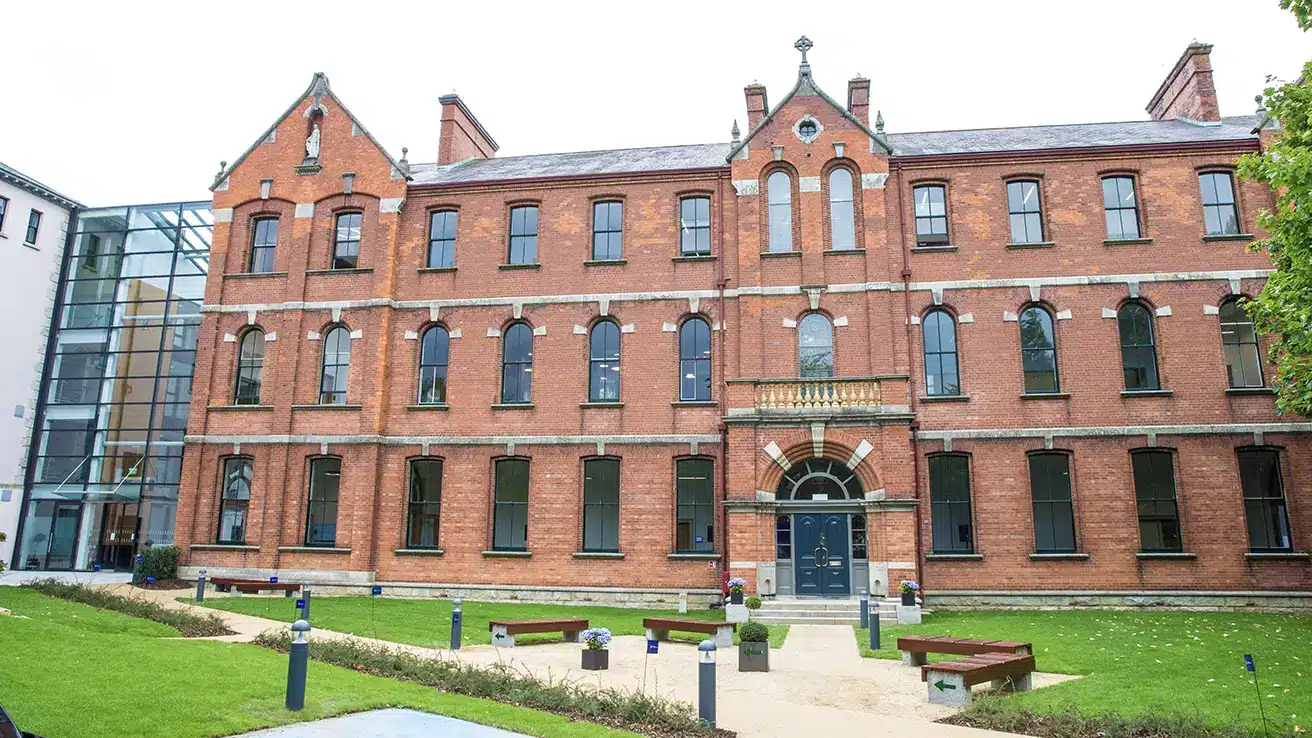 Education Projects
Education Projects
UCD Carysfort Campus
This Project in the grounds of UCD Carysfort Campus, Blackrock involved the Alterations and internal...
Duggan Brothers were the main contractors for the DCU HUB project, a development comprising a new three-storey extension (3,550 m²) and refurbishment of the existing building (2,645 m²). Delivered on a live campus, the project created a central hub for student life, including a multi-level auditorium, atrium, and enhanced student union facilities.
The build required complex phasing to maintain continuous operation of existing services, including retail units and student amenities. Construction included hybrid steel and in-situ fair-face concrete structures, high-spec glazing and façade systems, and full mechanical, electrical, and fit-out installations.
A central internal atrium separated the new and existing buildings, demanding precise coordination of demolition, structural works, and glazing, often completed out-of-hours. Key milestones, such as the early delivery of the convenience store, were met within a challenging programme.
Duggan Brothers successfully delivered a high-quality, architecturally expressive facility that will serve future generations of DCU students, demonstrating strong technical execution and stakeholder coordination throughout.
Dublin City University
18 Months
Educational
6195m2
Mola Architecture
Turner & Townsend
O’Connor Sutton Cronin
O’Connor Sutton Cronin

If you’d like to learn more about our expertise in a specific sector or gain insights into working with us, feel free to contact us, and we will respond as soon as possible.