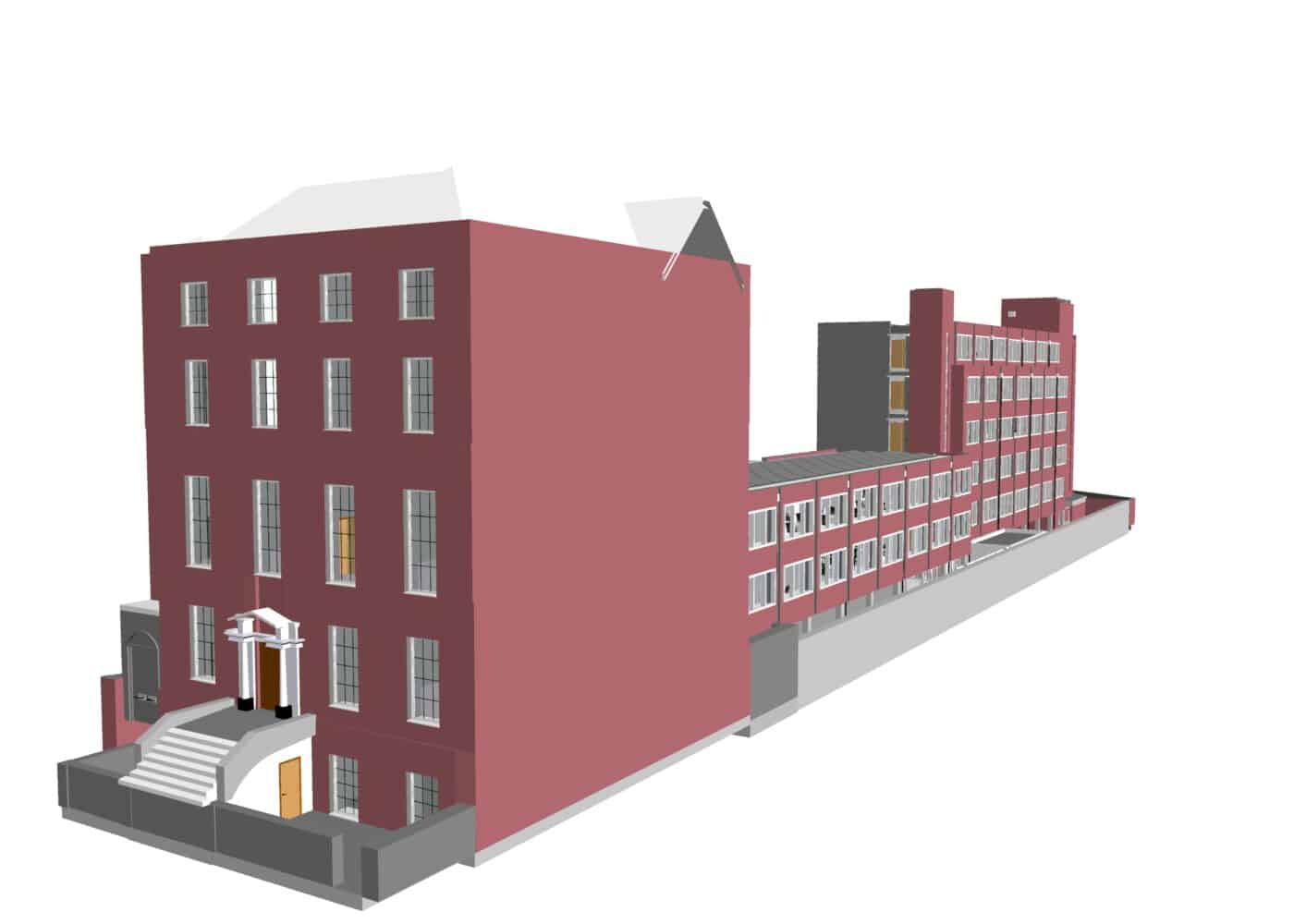 Commercial Projects
Commercial Projects
Deep Retrofit & Refurbishment of 52 St. Stephen’s Green
This project involves the deep retrofit of a 1970s building together with a Georgian property,...
Blackbird Park is a transformative new social housing development located in Cabra, Dublin. This project will deliver a total of 95 A2-rated homes in partnership with Focus Housing Association, Dublin City Council, the Department of Housing, Local Government & Heritage, and the Housing Finance Agency. The development is situated on a 2.03-hectare site generously gifted by the Dominican Sisters and represents the largest scheme undertaken by Focus Housing to date. The total gross internal floor area of the development is approximately 8,700 square metres.
Development Description
The works consist of the supply, erection, and installation of 95 social housing units, comprising 60 duplex units and 35 apartments. These homes are distributed across five architecturally designed, three-storey blocks. The residential mix includes 14 one-bedroom units, 67 two-bedroom units, 13 three-bedroom units, and one four-bedroom unit. In addition to the residential buildings, the development includes two community rooms with a combined gross internal floor area of approximately 170 square metres.
Site Works and Amenities
The project scope also covers all associated site works, including site preparation, service diversions, foundations and ground slabs, site services, boundary treatments, and both hard and soft landscaping. A key feature of the scheme is its emphasis on sustainability and community. Blackbird Park will incorporate over 7,300 square metres of landscaped public open space, a large green area, children’s play facilities, and the two dedicated community rooms designed to support local engagement and foster a strong neighbourhood spirit.
Significance and Vision
Blackbird Park reflects a thoughtful approach to urban regeneration, offering high-quality, energy-efficient housing within a well-planned and socially supportive environment. Designed with sustainability and long-term community development in mind, the scheme sets a new standard for social housing projects in Dublin. We are proud to play a central role in delivering this landmark project, which will not only provide homes but help to shape a vibrant, connected community.
Focus Housing Association
8700m2
Residential/ Current
JFOC Architects/ A2 Architects
POGA Consulting
Delap & Waller
Levins Associates
ABK Architects
Punch Consulting Engineers
Dynamic Design Consultants

If you’d like to learn more about our expertise in a specific sector or gain insights into working with us, feel free to contact us, and we will respond as soon as possible.