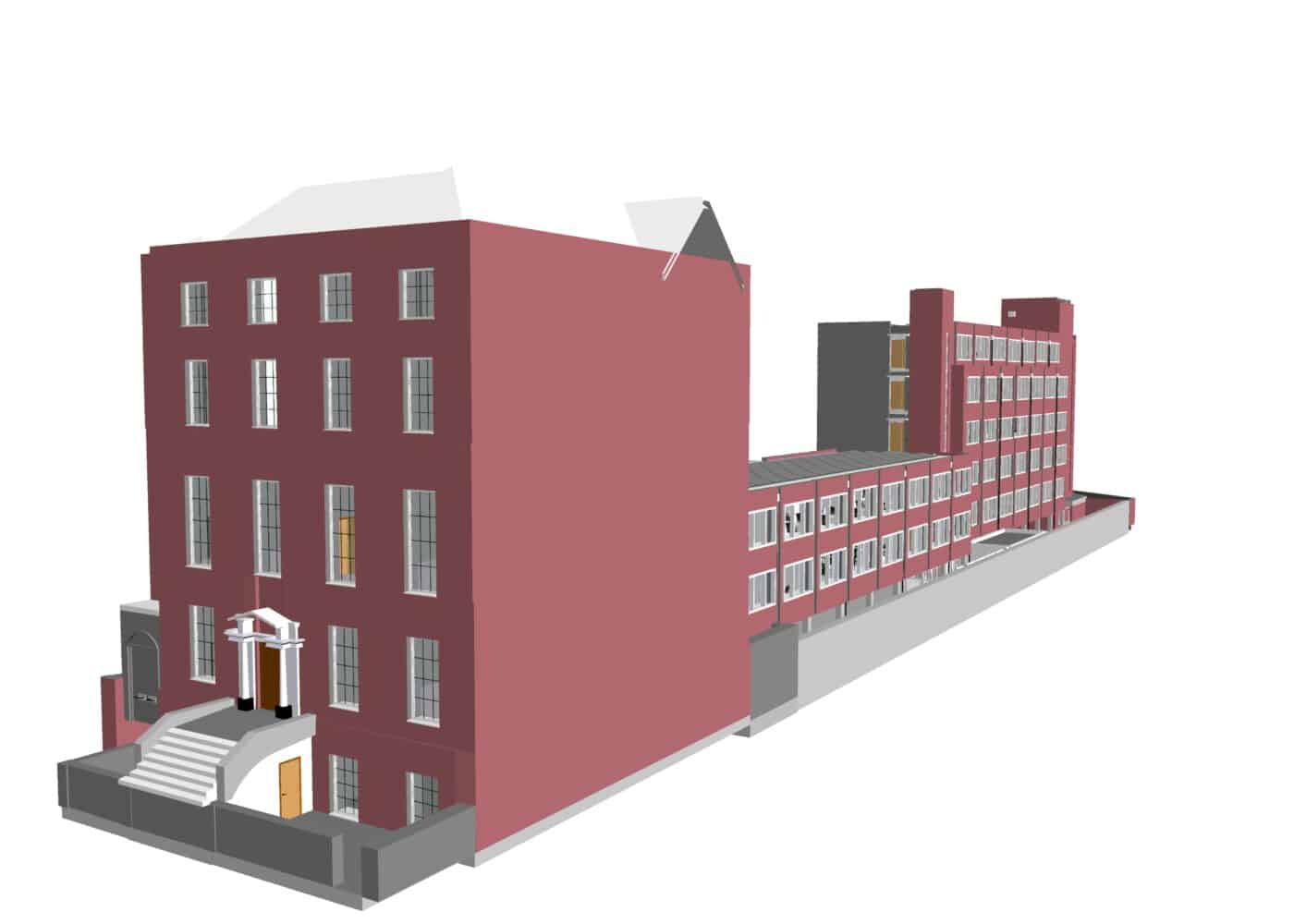 Commercial Projects
Commercial Projects
Deep Retrofit & Refurbishment of 52 St. Stephen’s Green
This project involves the deep retrofit of a 1970s building together with a Georgian property,...
This project involved the construction of a new 4,000m2 Garda Divisional Headquarters on a 2.79-hectare site in Wexford. The development comprises a three-to-five storey main building, stepping down to a single storey at the rear, along with a standalone, single-storey garage and storage facility for heavy goods vehicles.
The building structure incorporates structural steel, in-situ concrete, precast floors, and external brickwork/blockwork on piled foundations. Extensive mechanical, electrical, lift, and IT systems were included as part of the contract.
Internal Layout
The ground floor features public-facing spaces including a reception, public office, waiting rooms, Garda offices, staff rooms, interview rooms, an ID parade room, a cell block, and ancillary accommodation.
The first and second floors house Garda offices, staff and meeting rooms, CPDU classrooms, clerks’ offices, a major incident room, rest room, and Traffic Corps offices. The third floor is dedicated to male and female changing rooms and a fitness room, while the fourth floor contains the mechanical and electrical plant rooms.
Site Works
External works included the construction of internal roads, a green fire access route, and 124 parking spaces for cars and heavy vehicles. Additional features include sheltered bicycle parking, metal security gates, signage, hard and soft landscaping, and site lighting. The site has dedicated vehicular and pedestrian access points from Mulgannon Road.
A 13-metre telecommunications mast was installed on the five-storey roof, and boundary treatments include new fencing, railings, and walls up to 3 metres high.
An Garda Síochána
24 Months
Commercial
4000m2
The Office of Public Works (OPW)
Scollard Doyle
The Office of Public Works (OPW)
Malone O’Regan Consulting Engineers

If you’d like to learn more about our expertise in a specific sector or gain insights into working with us, feel free to contact us, and we will respond as soon as possible.