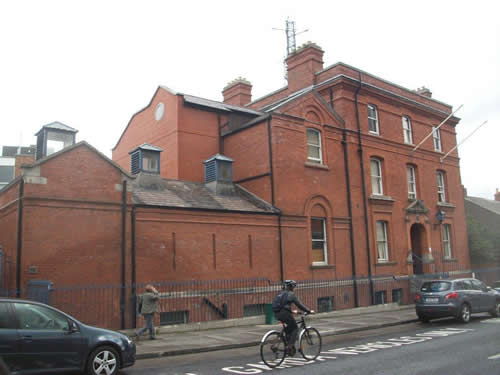Contract Duration
11 Months
Contract Value
€1,700,000
Client
Office of Public Works
Sector
Architect
Gardiner Architects, Dublin
Civil / Structural Engineer
Downes Associates, Dublin
Services Engineer
Varming Consulting Engineers
Quantity Surveyor
Austin Reddy & Company

Description
This project involved the refurbishment of Mountjoy Garda Station and was divided into 2 discrete phases. Phase 1 involved the refurbishment and fit-out of the First and Second Floors of the existing Prison Officers’ Building; while Phase 2 involved the renovation of the existing Garda Station at Mountjoy, North Circular Road, Dublin 7, to upgrade existing accommodation, together with the provision of an additional Locker Facility in a new 2-Storey unit to the West of the existing Garda Station.
The Phase 1 works were carried out at and within the existing Prison Officers’ staff quarters Building and consisted of an initial strip out of existing doors, ceilings, Electrical installation, Mechanical installation and sanitary facilities, followed by refurbishment and alteration of the existing internal lay-out, including the following: New temporary external access stairway leading to 1st.’ Floor from Garda Station, Fire-proofing and Insulating existing floors, Demolitions & alterations, particularly internal block walls, Conservation works, new intervention works (works to walls & partitions; stairs; windows; internal fire doors; floor, wall & ceiling finishes; mechanical & electrical installations; and new external ramps and steps). together with associated utility connections and other associated site-works.
The Phase 2 works were carried out at and within the existing Garda Station Building and included a partial strip out of existing floor finishes, ceilings, and partitions at specified locations on each floor. These were replaced by new floor finishes, ceilings and partitions. The works also involved an upgrading of 2 No.’ Cells at basement level. There was an upgrade of the Electrical & Mechanical installation. New toilets were installed in the basement, together with associated supply and drainage pipe-work. A new kitchen was installed at 1st.’ Floor level and a new reception area was created at Ground Floor level