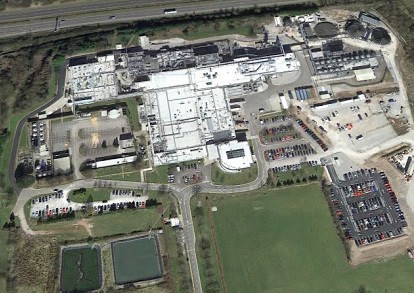Architect
DPS Engineering
Civil / Structural Engineer
DPS Engineering
Services Engineer
-
Quantity Surveyor
DPS Engineering

Description
The PMU construction project involved the fit-out of an existing floor space of approximately 600 m2 to deliver a facility for the production of chromatography media. The site was within a live factory area, with factory production continuing both around and above the site during the construction phase. The main construction works encompass the following (summary):
- Civil, structural and Architectural Fit-out works. Including Cleanrooms and Laboratory Areas.
- Mechanical works.
- HVAC works.
- Process Control System works.
- Electrical and Instrumentation works.
- Building Management System works.
- Cold Room Construction
- Fire Protection Works
- PSCS for the project was carried out by Duggan Brothers Contractors.
The Civil, Structural and Architectural (CSA) works comprised the following elements:
Steelwork alterations to the existing AHU platform and roof to accommodate new platforms and roof openings. This also involved upgrading the existing roof structure.
Internal bund construction and fabrication of new raised stainless steel platforms for Reactor and Buffer vessels. External Deep Bunds and Chemical Stores buildings were constructed.
Construction of a new cleanroom facility, incorporating airlocks, interlocking access in Ex rated zones, vision panels and all the necessary services.
Fit-out included the installation of laboratory furniture and Fume Hoods and Gowning equipment. Floor and ceiling finishes also formed part of the contract works.
Fire sealing and fire protection of mezzanines and existing walls.
A new Cold Room was also installed and commissioned as part of the project.