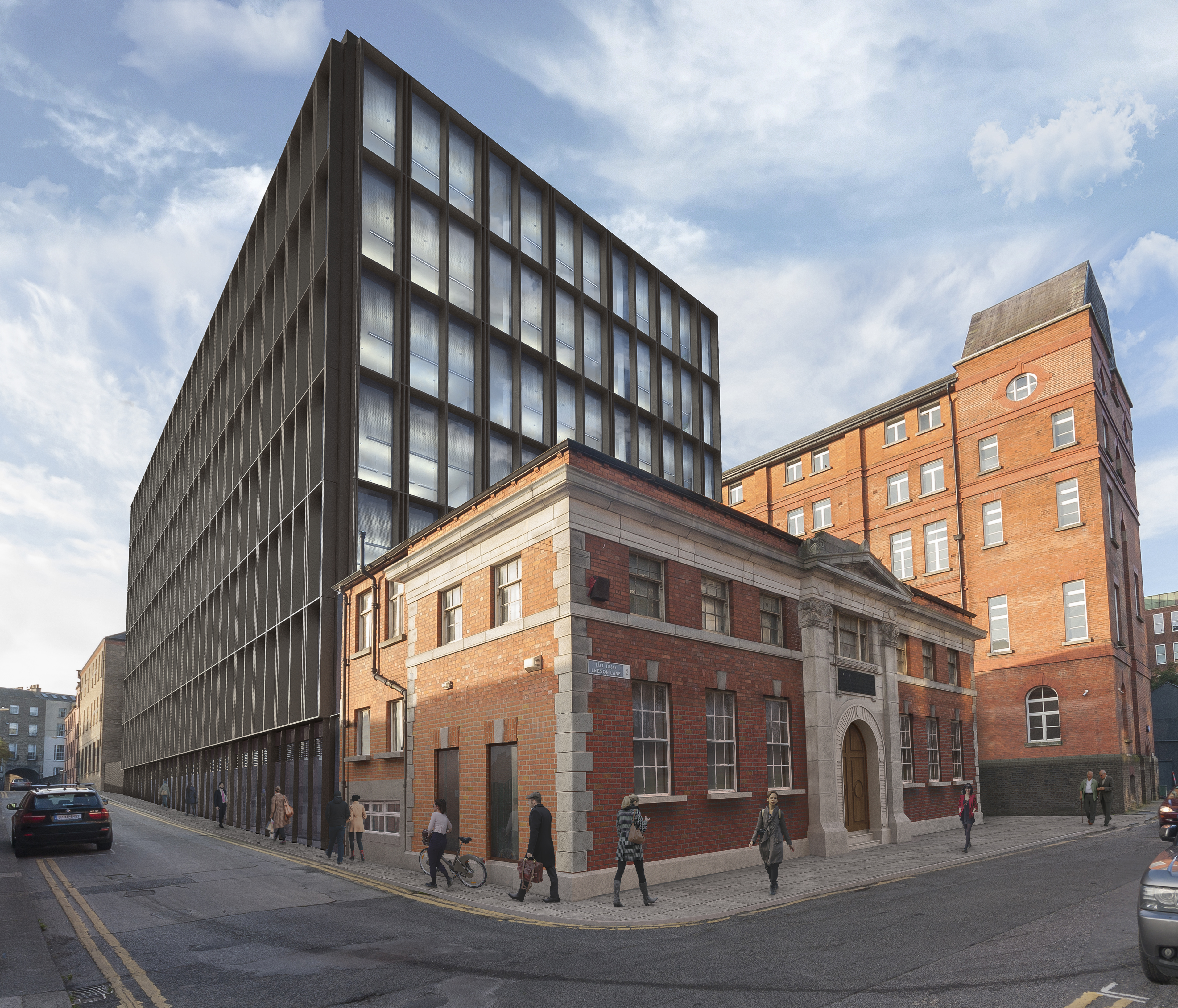Architect
The Office of Public Works (OPW)
Civil / Structural Engineer
DBFL Consulting Engineers
Services Engineer
Cundall (Ireland) Ltd
Quantity Surveyor
Joseph C Hogan & Sons

Description
This Project for the Office of Public Works (OPW) will involve the construction of a 7-storey over basement office building and the refurbishment and redevelopment of the former dispensary building, Spruce House. The two structures will link at the rear of Spruce House to complete the Office Development which will operate as a flexible, multi occupancy government headquarters.
This building has been carefully designed to minimise the energy consumption and the environmental impact which has led to this development becoming a model for energy efficiency. The office is designed in compliance with European Energy Performance of Buildings Directive and will be nZEB compliant (nearly Zero Energy Buildings). The use of predominantly renewable energy sources, heat pump technology, and the application of OPW’s Green Procurement Policy will help reduce the environmental impact of the project.
The overall project will act as a flagship office development for the OPW and will provide a new and modern office building that is both energy efficient and sensitive to the existing heritage of the site.