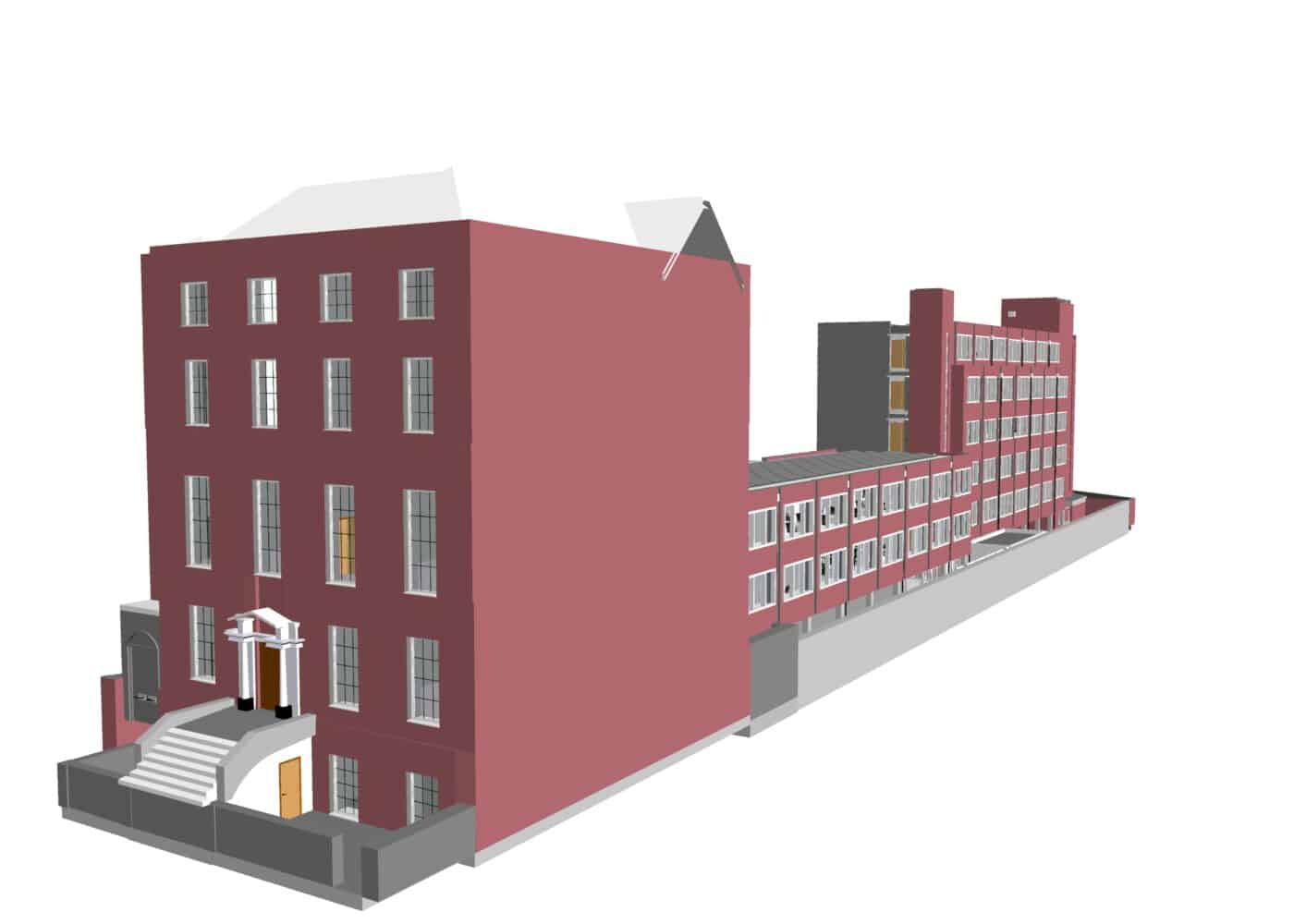 Commercial Projects
Commercial Projects
Deep Retrofit & Refurbishment of 52 St. Stephen’s Green
This project involves the deep retrofit of a 1970s building together with a Georgian property,...
This landmark project involved the construction of a modern 7-storey over-basement office building, seamlessly integrated with the careful refurbishment and redevelopment of the historic Spruce House, formerly a dispensary building. The two structures are linked at the rear of Spruce House, forming a cohesive and flexible multi-occupancy government headquarters.
Designed with sustainability and heritage preservation at its core, the development is fully compliant with the European Energy Performance of Buildings Directive and meets nZEB (nearly Zero Energy Building) standards. It incorporates advanced heat pump technology, predominantly renewable energy sources, and adheres to Green Procurement Policy—positioning it as a model for energy-efficient design.
This flagship development delivers a highly functional and future-focused workspace while respecting and celebrating the historic character of the site. It stands as a testament to our commitment to quality, sustainability, and thoughtful integration of modern infrastructure within a heritage context.
Department of Tourism, Culture, Arts, Gaeltacht, Sports and Media / Department of Finance
24 Months
Commercial
6650m2
The Office of Public Works (OPW)
DBFL Consulting Engineers
Cundall (Ireland) Ltd
Joseph C Hogan & Sons

If you’d like to learn more about our expertise in a specific sector or gain insights into working with us, feel free to contact us, and we will respond as soon as possible.