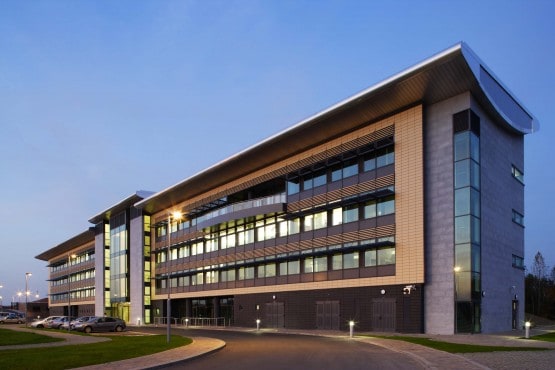Architect
Keoghan Architects (Shell & Core); The Office of Public Works (Fit-Out)
Civil / Structural Engineer
McCabe Delaney Consulting Engineers
Services Engineer
R.N. Murphy & Associates
Quantity Surveyor
Healy Kelly Turner Townsend

Description
The interior fit out is to the highest standard and incorporates raised access floors and demountable patent glazed office partition systems in order to allow future flexibility of office space layout. The building also incorporates an extensive high end mechanical and electrical services installation along with two glass shaft less lifts.
The building has been designed to be naturally ventilated in all the office areas with mechanical ventilation provided in ancillary areas such as canteen, kitchen, toilets and air conditioning is used only in areas where it could not be avoided e.g. the Server Room, meeting rooms, etc. A comprehensive computer simulation (Dynamic Thermal and CFD) of the building was carried out to ensure that the required natural ventilation strategy and necessary solar shading systems were designed to achieve comfort conditions to the required standards.