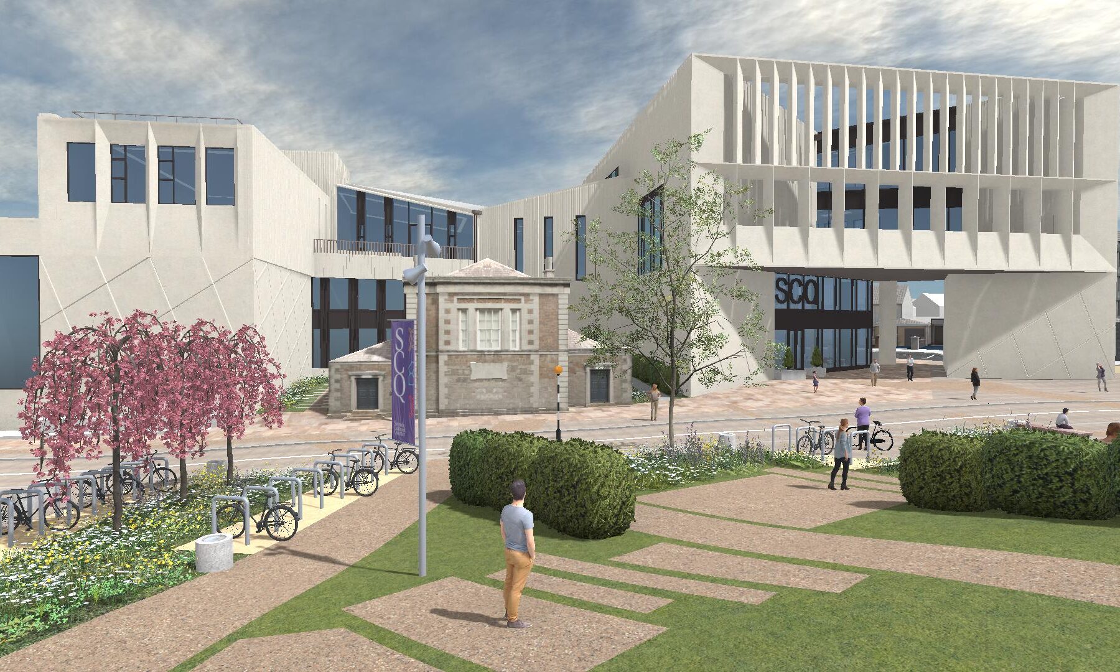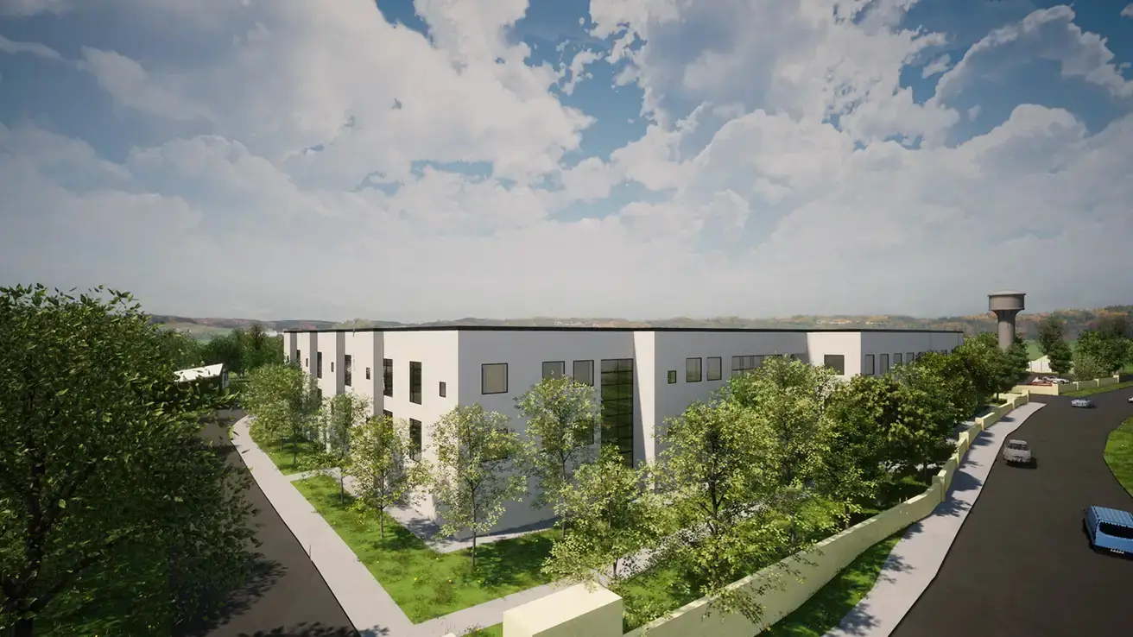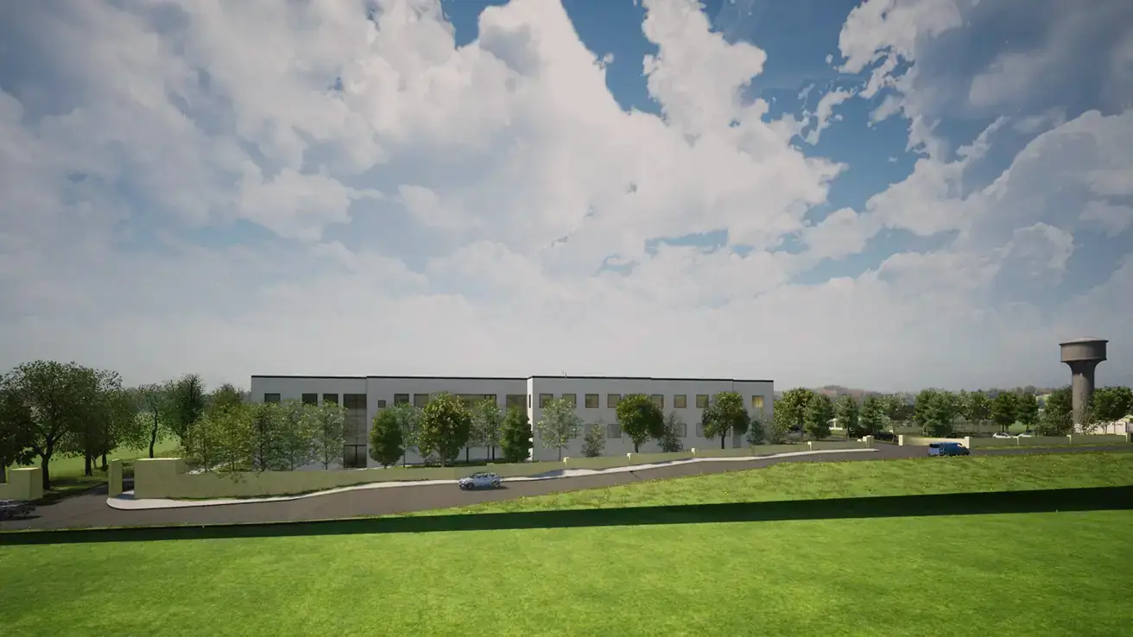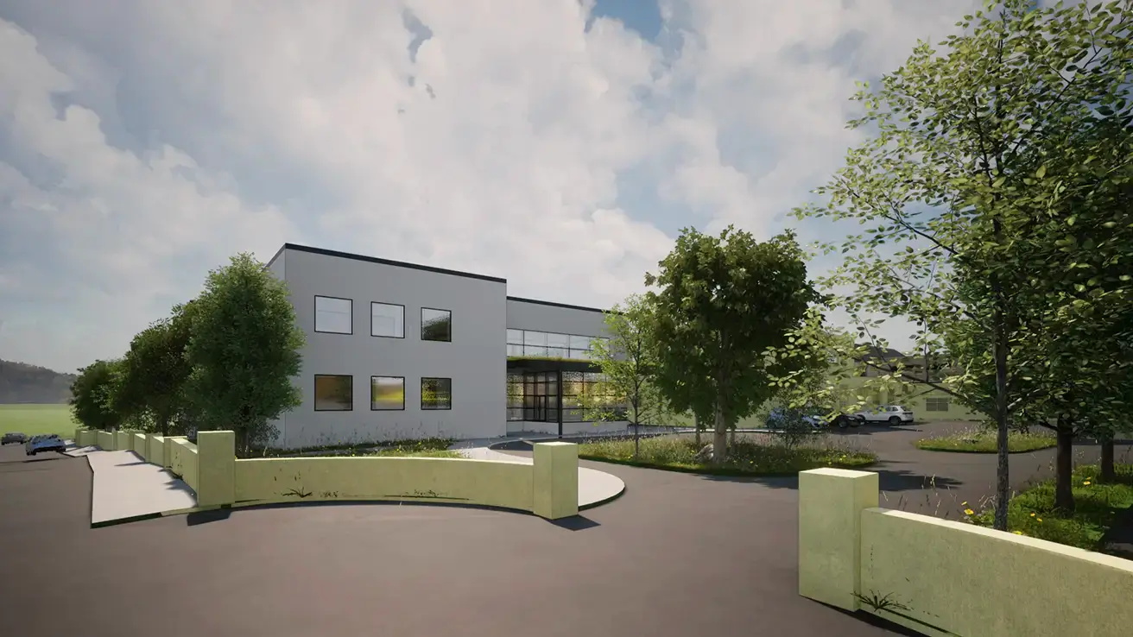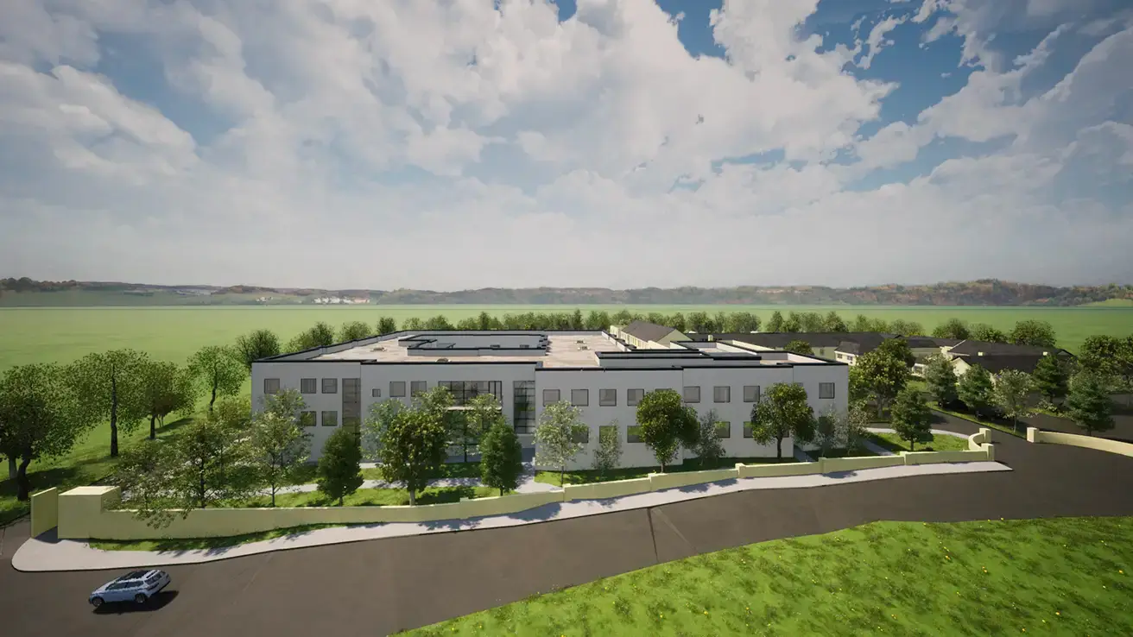St. Vincent’s Community Nursing Unit
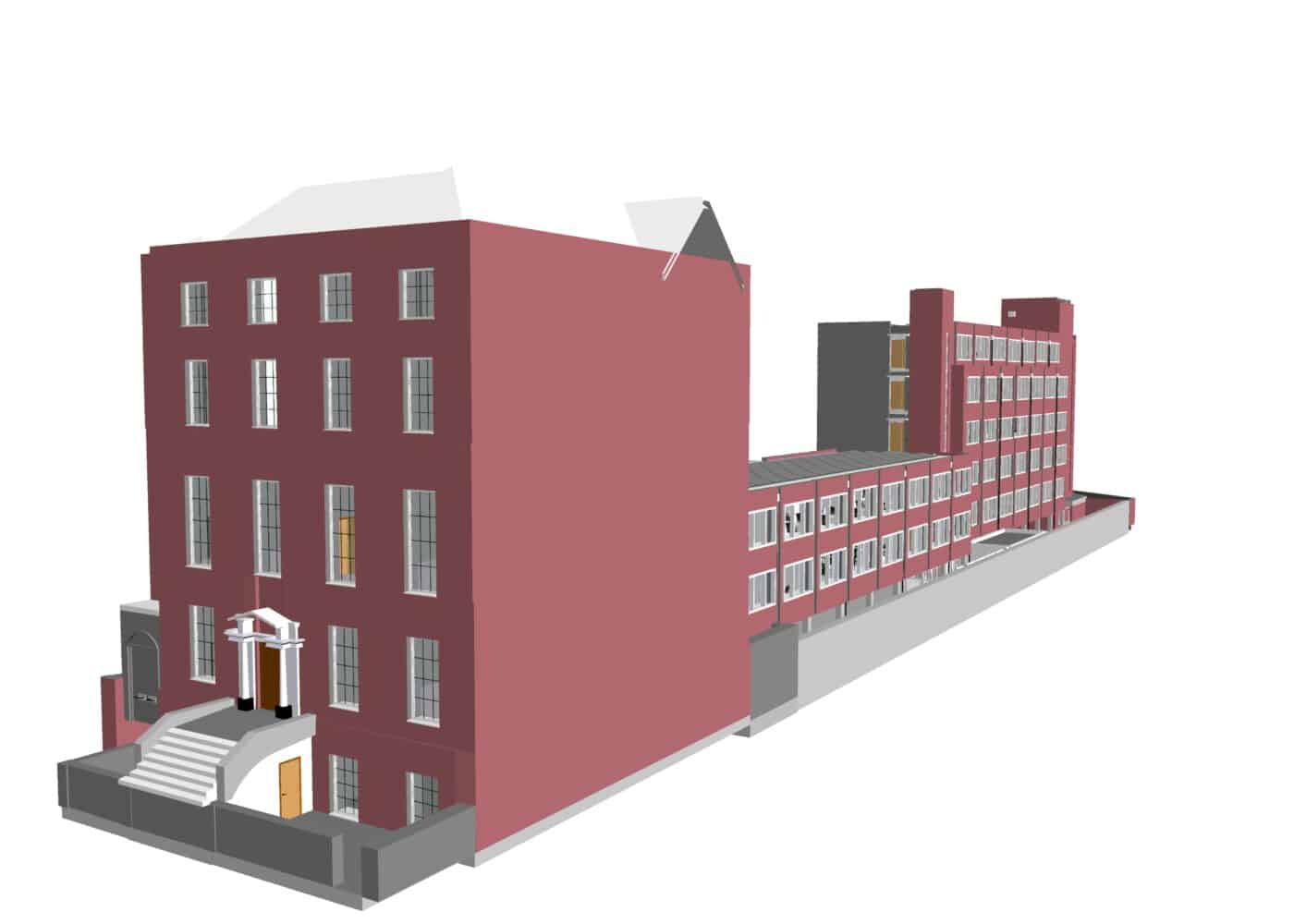 Commercial Projects
Commercial Projects
Deep Retrofit & Refurbishment of 52 St. Stephen’s Green
This project involves the deep retrofit of a 1970s building together with a Georgian property,...
 Current Projects
Current Projects
The National Archives Building
The redevelopment of the National Archives at Bishop Street, Dublin 8, involves the substantial removal...
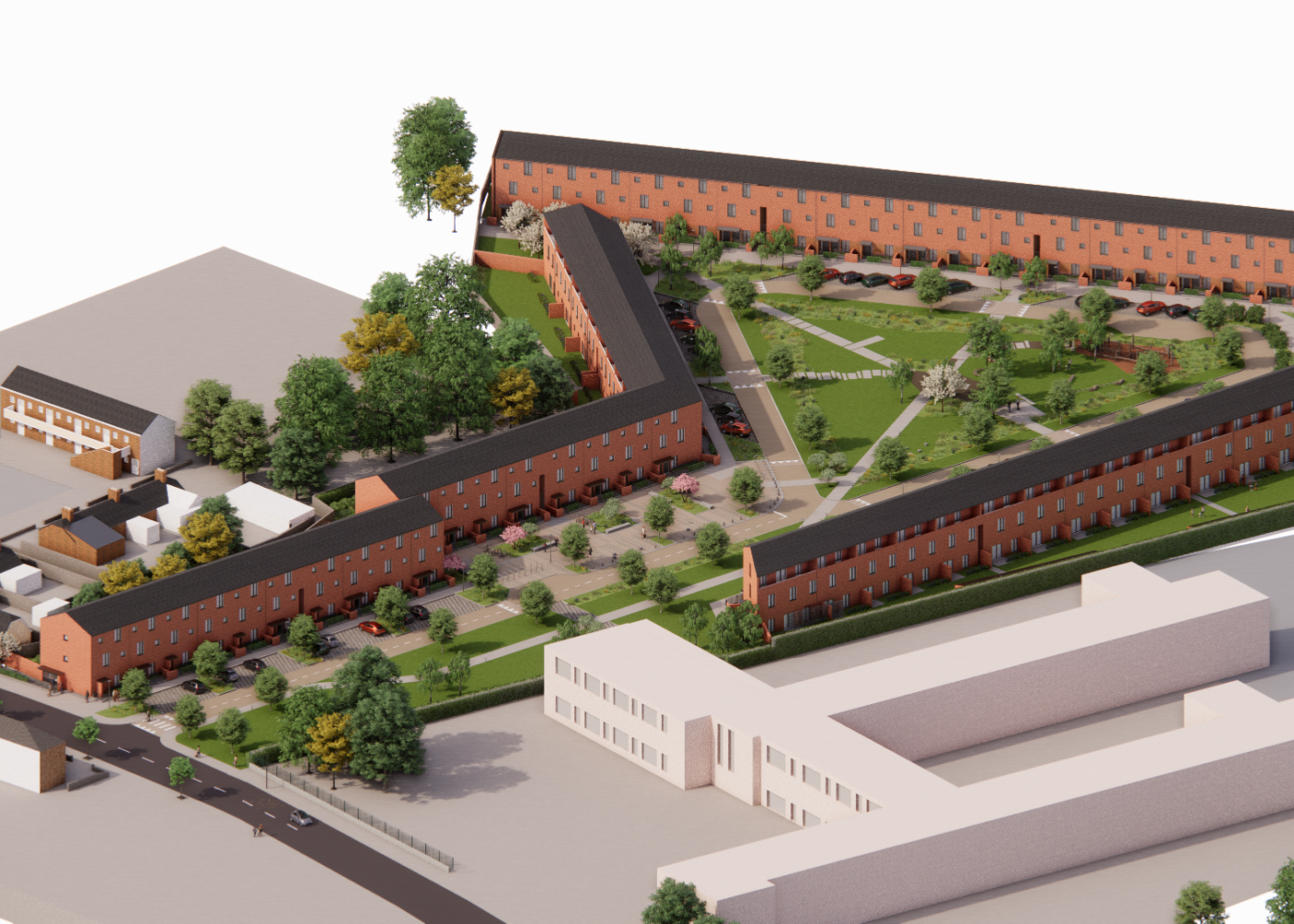 Current Projects
Current Projects
Blackbird Park
Blackbird Park is a transformative new social housing development located in Cabra, Dublin. This project...
 Current Projects
Current Projects
Residential Development on Seatown Road
This residential development consists of 36 high-quality apartments across two adjacent sites in Seatown, Swords,...
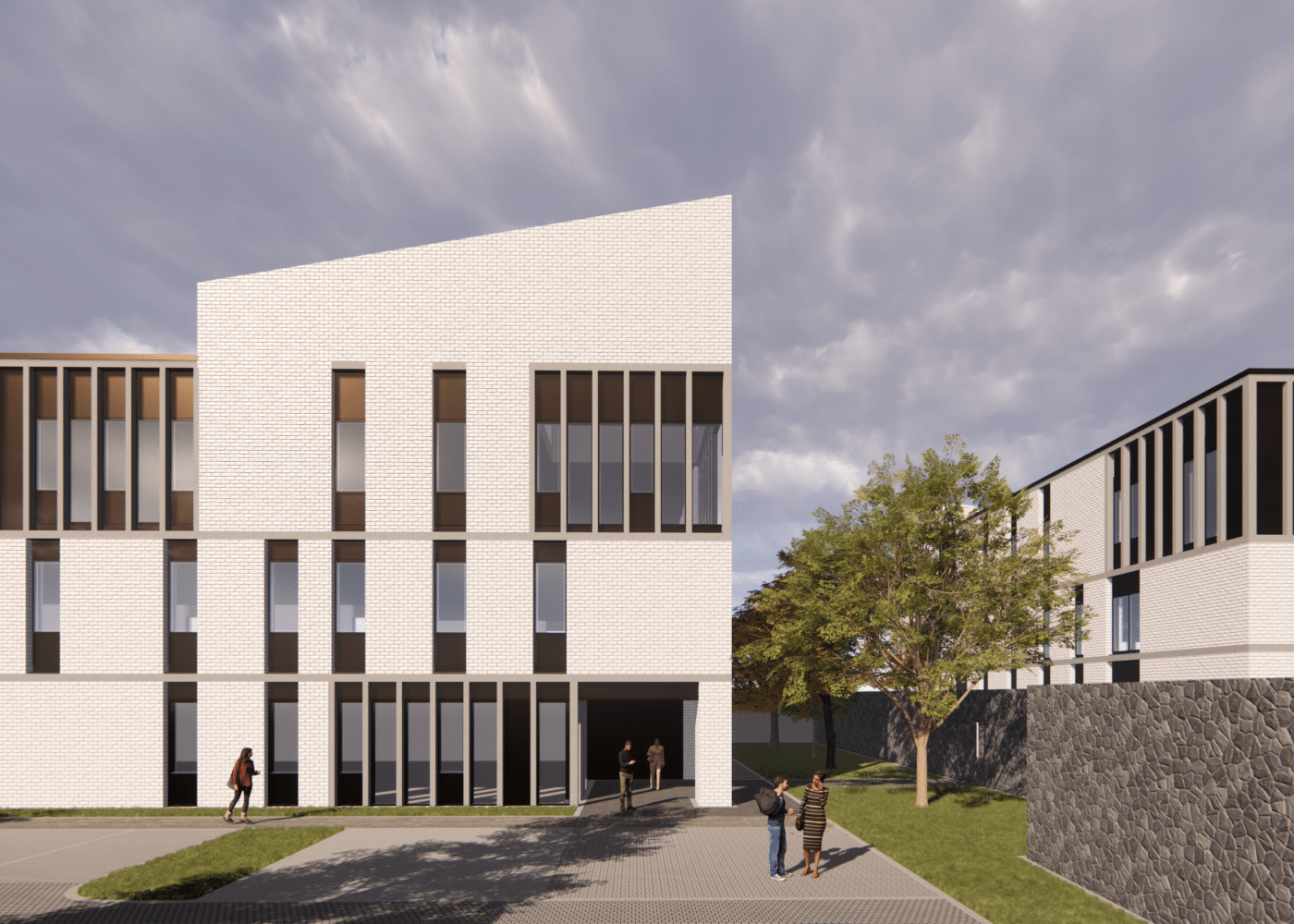 Commercial Projects
Commercial Projects
Portlaoise Garda Divisional Headquarters
The Portlaoise Garda Divisional Headquarters project marks a significant investment in modernising Garda infrastructure
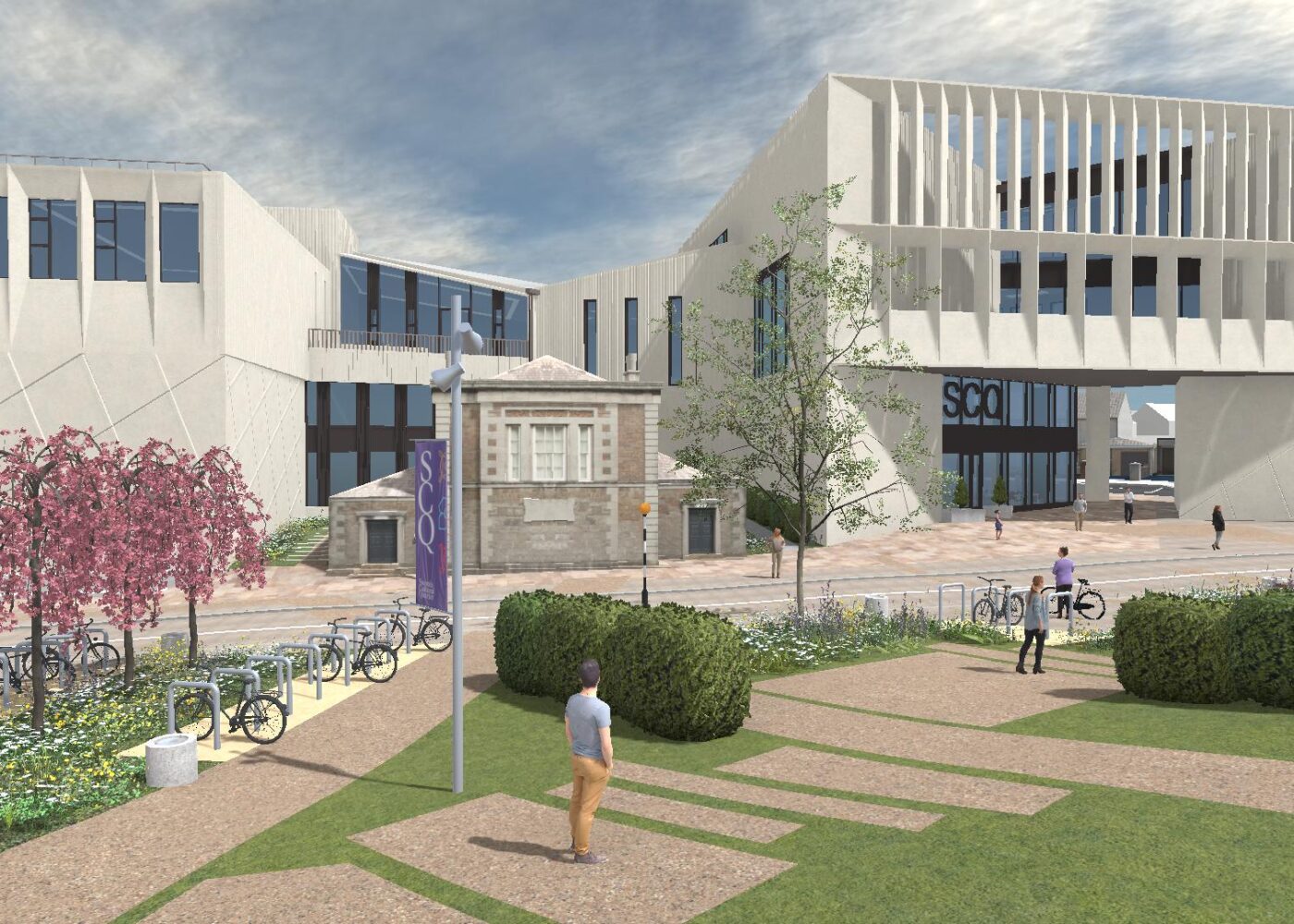 Current Projects
Current Projects
Swords Cultural Quarter
The Swords Cultural Quarter is a landmark initiative designed to establish a vibrant cultural hub...
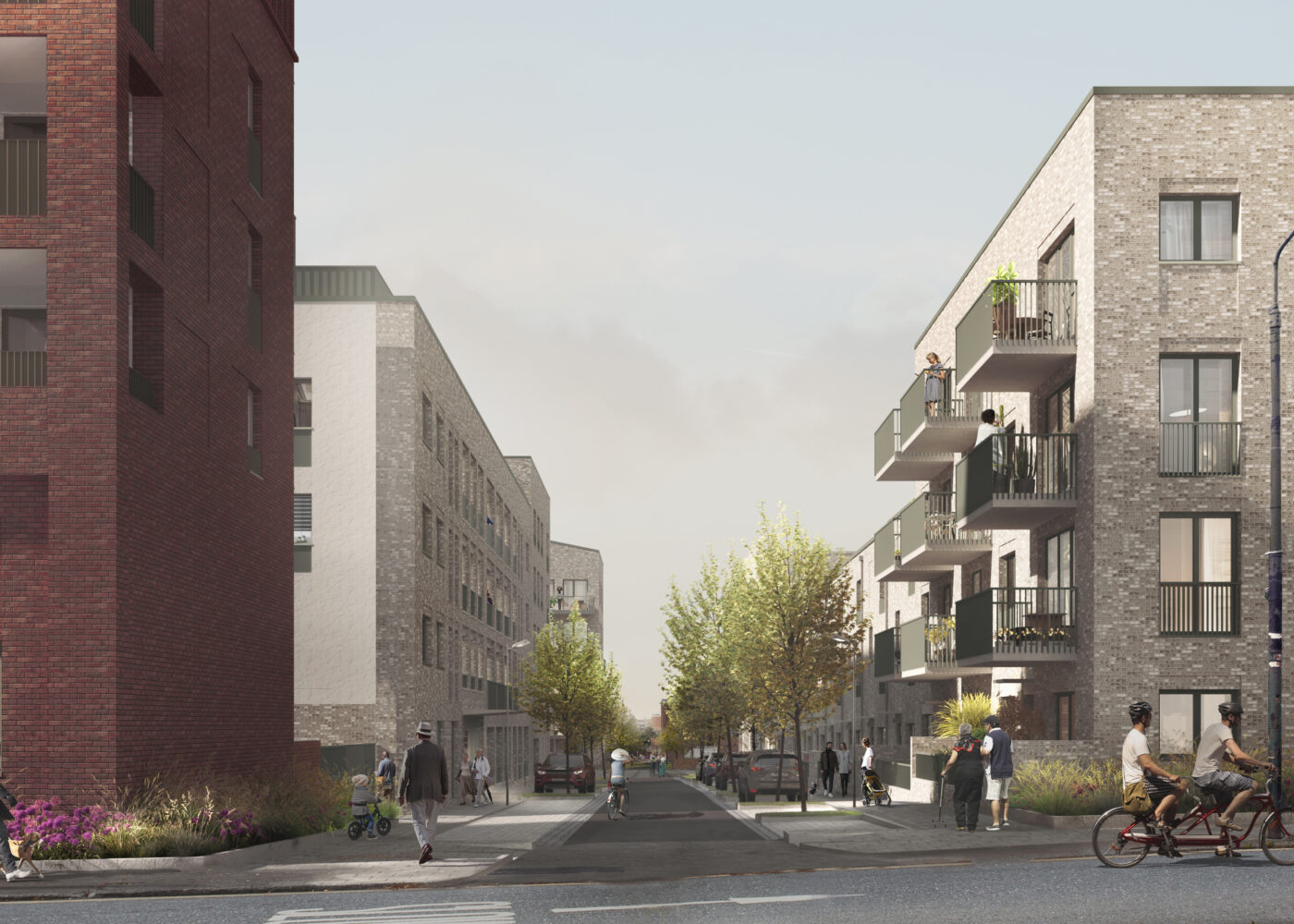 Current Projects
Current Projects
Dorset Street – St. Mary’s Place Renewal Project
The Dorset Street – St. Mary’s Place Renewal Project is a transformative regeneration initiative undertaken...

Connect With Us
If you’d like to learn more about our expertise in a specific sector or gain insights into working with us, feel free to contact us, and we will respond as soon as possible.
