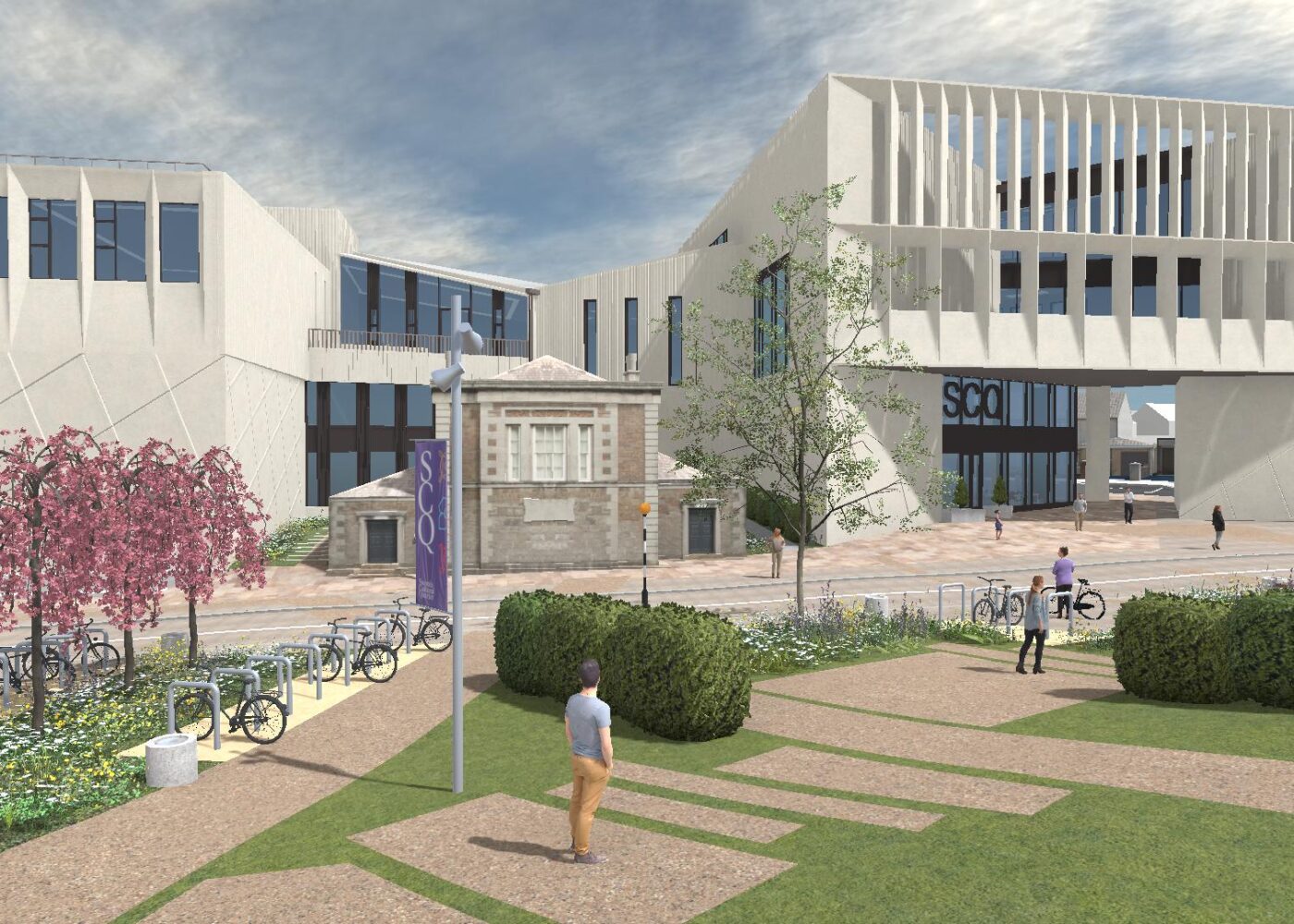 Current Projects
Current Projects
Swords Cultural Quarter
The Swords Cultural Quarter is a landmark initiative designed to establish a vibrant cultural hub...
This Project for the Dublin Loft Company involved the construction of a 6 story 163 no Bedroom Hotel located on the site of the famous North Dublin Tavern ‘The Big Tree’. The mixed-use hotel and retail development has an overall gross floor area of, 6000m2. Retail use will be accommodated at ground level with hotel accommodation above.
The development is located on a challenging inner-city location and is constructed on 100% of the footprint of the site. The facility comprises part three, part four to part 6 storey building over a single level basement, onto a main arterial Circular Road. The development extends to 6000m2 overall gross floor area and it included the part demolition, part retention and refurbishment of the existing Big Tree Public house. The conservation and restoration of this structure, which included the existing basement but also extended to provide a new fourth storey, with hotel accommodation provided within this additional structure. The project involved extensive mechanical and electrical installations and high-quality finishes both internally and externally all of which required careful coordination and design development at the early stage of the construction process. This development achieved LEED Gold Certification.
Dublin Loft Company
19 Months
Hotel/ Tourism/ Leisure
6000m2
Hussey Architects
Barrett Mahony Consulting Engineers
Bernard Smith Consulting Engineers
Kerrigan Sheanon Newman

If you’d like to learn more about our expertise in a specific sector or gain insights into working with us, feel free to contact us, and we will respond as soon as possible.