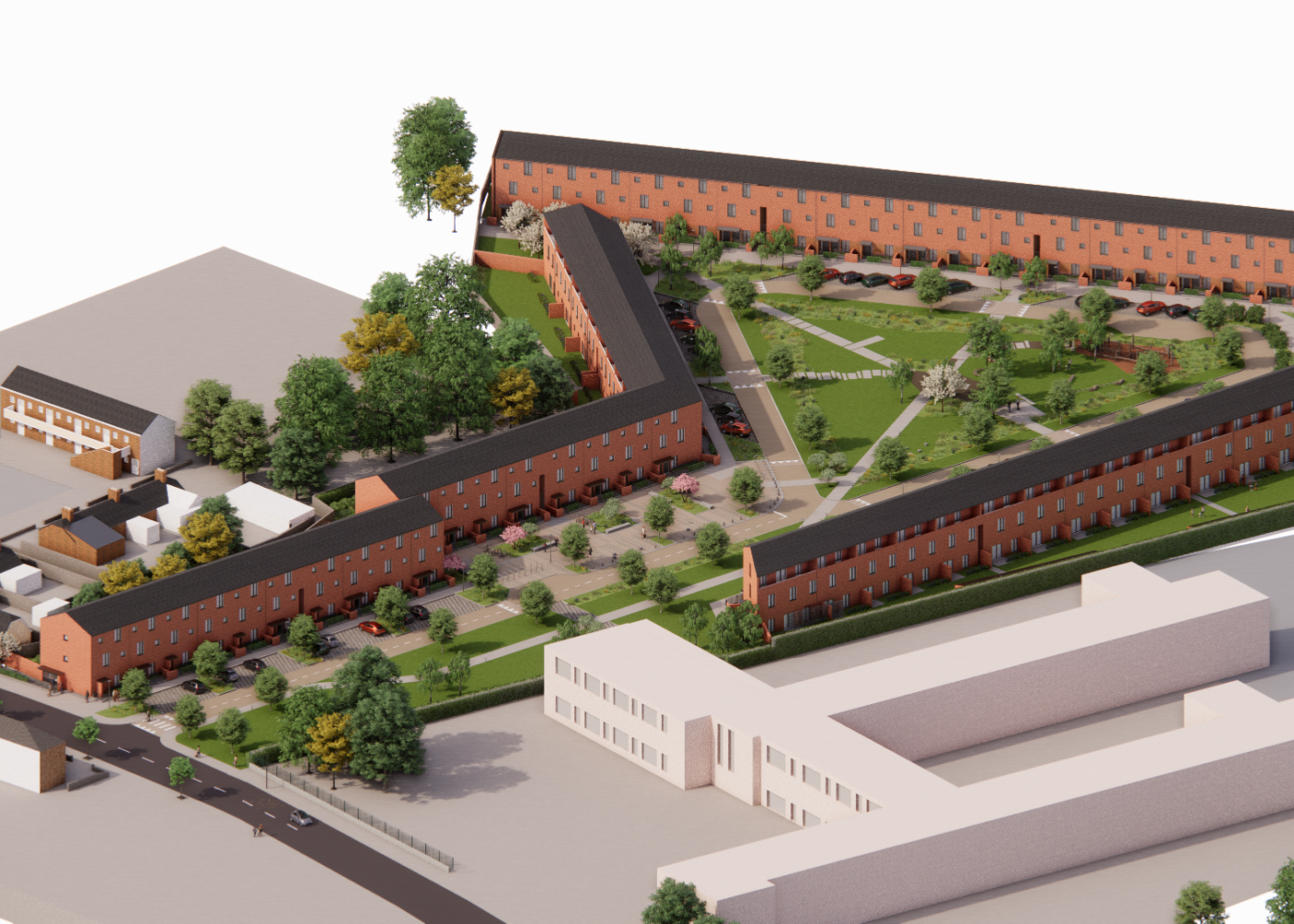 Current Projects
Current Projects
Blackbird Park
Blackbird Park is a transformative new social housing development located in Cabra, Dublin. This project...
The site is located on part of the previous Dominick Street flats complex on the east side of Lower Dominick Street, Dublin 1, at the junction with Parnell Street. The mixed-use public project for Dublin City Council includes apartments and townhouses with a community centre and retail space at street level. The six-storey block along Dominick Street consists of a terrace of 6 apartment “houses” of 5 storeys, providing 67 apartments over a ground floor community centre and commercial space. A terrace of 5 townhouses defines Dominick Place, a new street. A granite clad building turns the corner to Parnell St. and has become a marker on Parnell Street for this new urban quarter.
The Apartment “House” is the building block of the project; there are 6 houses, each with their stairs and core arranged along the courtyard. Each apartment has an oak lined central hall, off which are placed the living room to the sunny street side and a pair of bedrooms to the courtyard. The two main entrances to the apartment houses, are located off Dominick Street. The two voluminous brick lined halls ascend to the upper courtyard from where the six apartment houses are accessed. There is a clear delineation of the threshold between public space of the street, the shared space for the residents
and the private world of the apartments.
The courtyard is defined to the rear by a storey height raised service structure that is planted with a row of trees to screen and protect from wind. The garden spaces are landscaped as rooms, to include vegetable patches, lawns and play-spaces.
25 Months
€42M
Dublin City Council
Residential
Denis Byrne Architects & Carr Cotter & Naessens Architects
MMA Consulting Engineers
Nicholas O'Dwyer
John J Casey & Co

If you’d like to learn more about our expertise in a specific sector or gain insights into working with us, feel free to contact us, and we will respond as soon as possible.