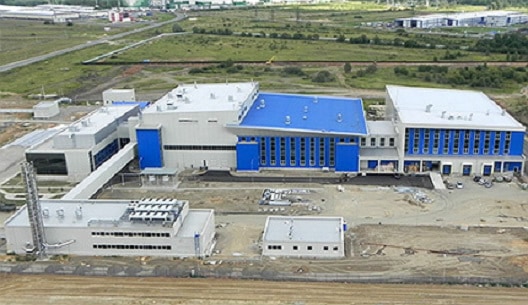Architect
Jacobs Engineering
Civil / Structural Engineer
Flour Ireland Ltd
Services Engineer
-
Quantity Surveyor
Bruce Shaw

Description
The works include the fit-out of Production Module (PM3), a new 8,641m2 building, which is located beside the existing Production Module 2 (PM2). Refurbishment and upgrades to some existing buildings and the addition of extra car park spaces also formed part of the construction works
The project involved the construction of the PM3 production building, which is a two-storey building with a penthouse plant room, located in the south eastern part of the plant, and a single-storey extension to the warehouse. Two single-storey link buildings will link the PM3 building and the
extended warehouse to existing buildings in the plant. The project included alterations and
expansion of the permanent car park to increase the capacity by 111 spaces. Minor modifications of the exterior of the PM2 building and the existing warehouse were required to facilitate the new buildings.
The PM3 project will result in increased capacity for the sterile fill / finish of existing products.
The PM3 development will result in Amgen Dún Laoghaire becoming a key location within the global Amgen organisation.