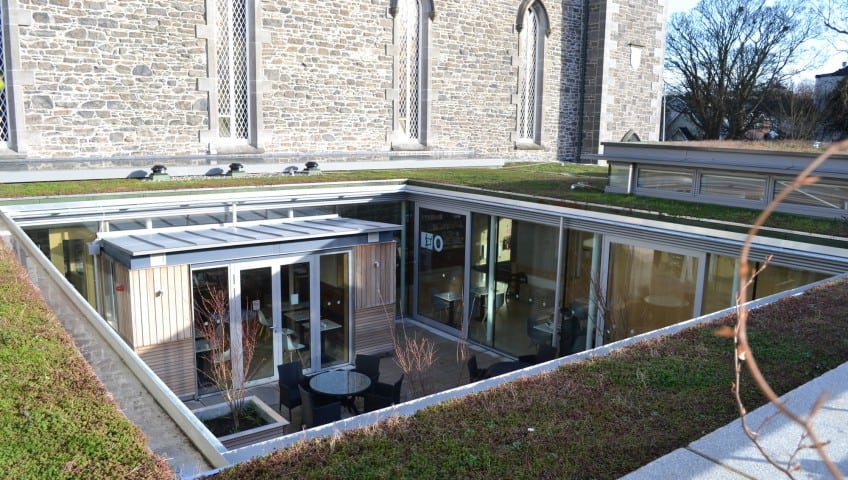Contract Duration
18 Months
Contract Value
€4,500,000
Client
Sector
Architect
Sean Harrington Architects
Civil / Structural Engineer
Roughan & O’Donovan
Services Engineer
Delap & Waller Mechanical & Electrical Consulting Engineers
Quantity Surveyor
Austin Reddy & Co

Description
This project involved the demolition of an existing two storey extension to the side of the church and a single storey extension to the rear of the church, the construction of a part 1 storey over basement & part 3 storey Parish Centre. The works included the development of a basement car park for 21 car park spaces with a new vehicular entrance from Railway Avenue. Development works were also be carried at the church which included a door opening at basement level & the new building abutting the church on three sides. The works included construction of prayer chapel to the eastern edge of the church, an apartment at 2nd floor level, works to the Parish Hall, the undercroft, utility connections, and other associated site works The works were carried out in a phased basis.