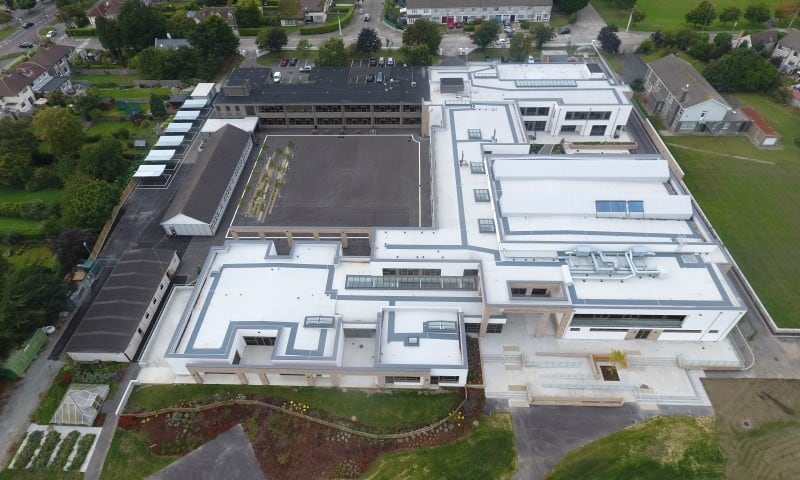Architect
O'Keeffe Architects
Civil / Structural Engineer
Horgan Lynch Structural Engineers
Services Engineer
AK Consulting Engineers
Quantity Surveyor
Rogerson Reddan Associates

Description
The works involved the construction of part 2-storey / part Single Storey extension to the rear of and adjoining the existing school building. The refurbishment of existing 2-storey school building, and the construction of a freestanding ESB substation.
The existing single storey Staff Room and Changing rooms were demolished, together with the freestanding Lunchroom. A temporary Special Needs Unit was provided to allow the College to remain fully operational during the construction works.
The New-build accommodation comprised Classrooms, Library, double height General Purpose room and Moderate Learning difficulty (MLD) Unit with Concourse link, and ancillary school accommodation in a 2-storey / single storey flat-roofed extension to the rear of the existing college building. Construction is conventional with concrete strip and pad foundations and block / brick cavity walls with r.c. concrete beams and columns. Ground floor construction is a mixture of in-situ concrete slab and suspended precast slab.
First floor construction is generally precast concrete. Roofs are generally built-up roofing on metal deck on steel beams or trusses. Roofs incorporate roof glazing over corridors and Concourse and North-Light glazing above General Purpose Room.
Works to the existing buildings include: New suspended ceilings, New floor finishes, Alterations to internal opes, New cavity wall insulation, New fall arrest system to existing flat roofs.
The project also included extensive Mechanical, and Electrical Installation. Site-works included drainage works, new roadways, car-parking and landscaping. All of the works were carried out in a live school environment with the minimum of disruption
to the existing activities.