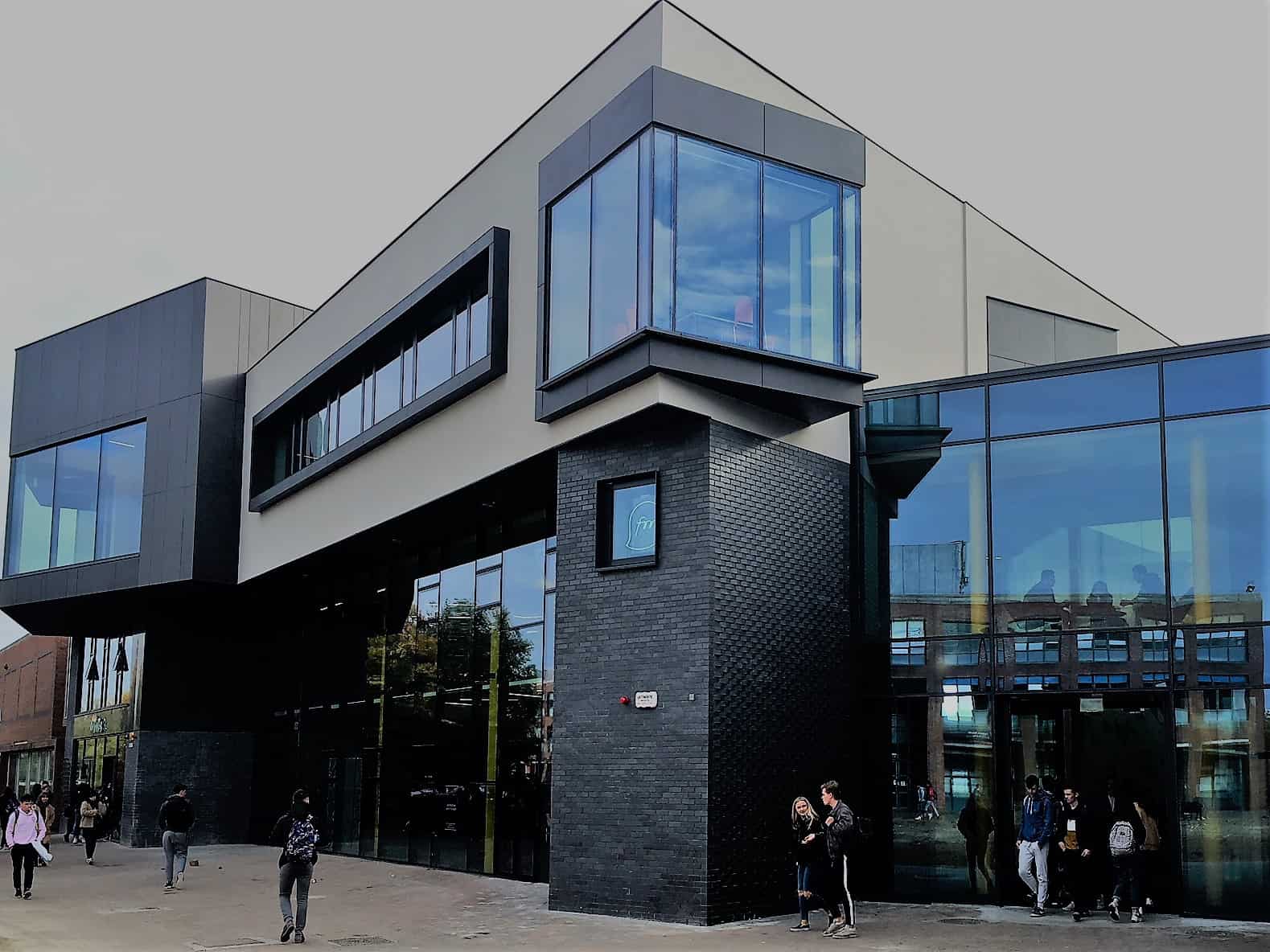Architect
Mola Architecture
Civil / Structural Engineer
O’Connor Sutton Cronin
Services Engineer
O’Connor Sutton Cronin
Quantity Surveyor
Turner & Townsend

Description
Duggan Brothers were the main contractors in the DCU HUB building. A complex and significant addition to the DCU Glasnevin campus to cater for future student growth and to give the student union a home befitting its status as the fulcrum of student life. The project required multiple work phases, work within a live campus and the complexity of maintaining business as usual operations in the existing building for the duration of the build. The project comprised a 3,550sqm, 3 story hybrid steel and fair face concrete extension with a further 2645sqm of refurbishment to the existing HUB building, the works totaling 6195sqm respectively.
The external envelope required careful co-ordination of a variety of building materials and glazing systems on a confined site including tying into 3 operational buildings with only minimal building tolerances allowed for in the design. The building brief required the creation of a central auditorium which went from ground to first, opening up as an atrium on the second floor organised around a large span printed steel truss element.
The Main structure of the building includes Structural Steel, Precast Concrete, and High-end Special class in-situ-Concrete finish and brick/block work, Cladding, Glazing / Façade Works. The fit-out element included extensive M&E, Lift installation, floors, stud and glazed partitions, suspended ceilings, built in furniture and fixtures and fittings.
The design required that the primary structural elements were exposed, the quality and workmanship delivered by Duggan allowed this design intent to be realised in the completed building. A two story central atrium (internal street) which separated the new build from the existing building required careful consideration for the duration of the build, as the existing building functions which included the student bar, print shop, student union offices, convenience store, bookshop and hairdressers were required to be maintained operational for the duration of the build. Works in this confined central atrium included demolitions structural alterations and glazing enhancements, the works in this area require out of sequence and out of hours works all of which had to be carefully co-ordinated with the relevant stakeholders.
The project programme necessitated the early completion of the convenience store in the new building which was completed in advance of the main works with the store opening while the main build progressed around and above it. Duggan Brothers successfully completed this complex project, implementing creative solutions to complex phasing building requirements to deliver a building of high quality for future generations of DCU students. The quality and dedication of the Duggan’s project team is reflected in the completed project