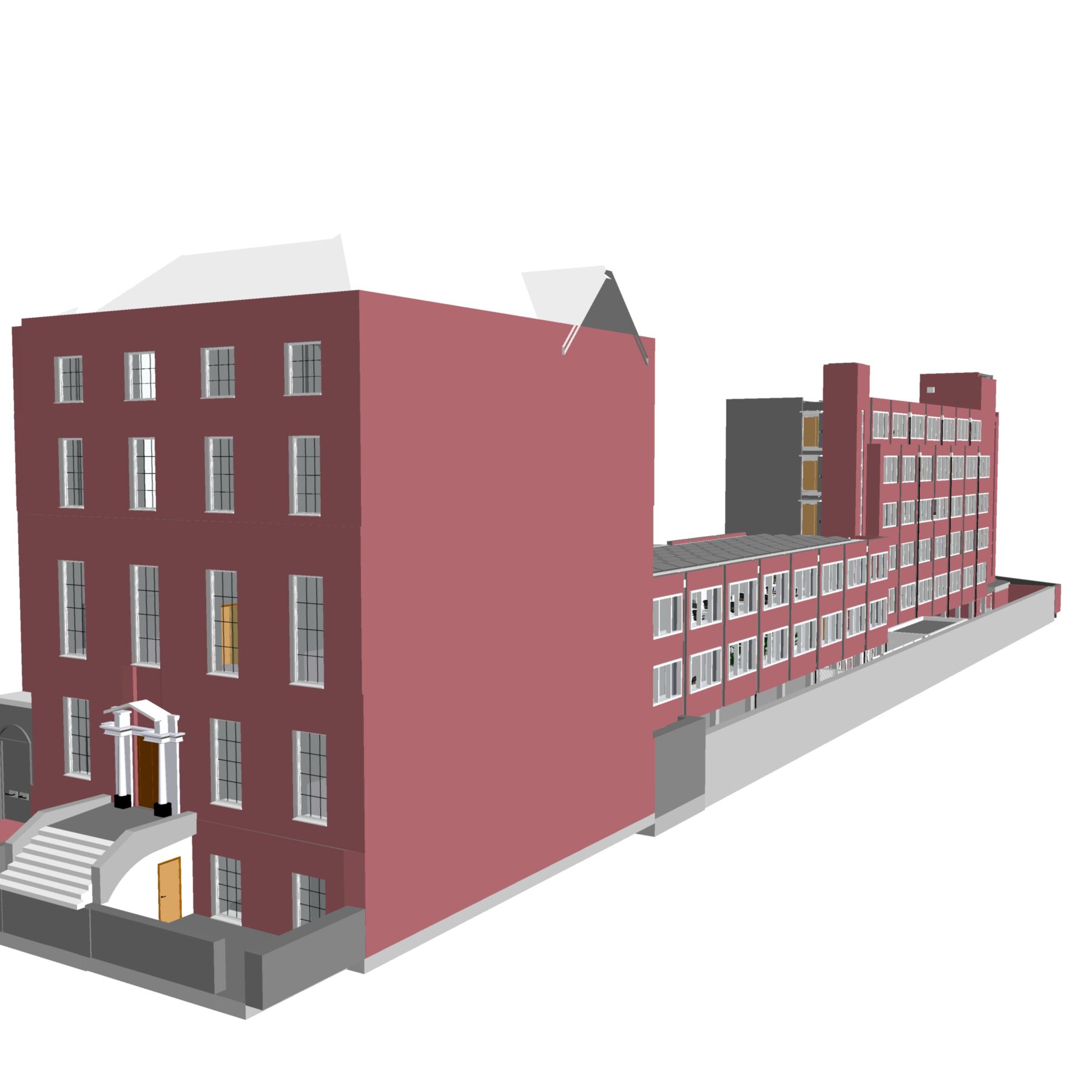 Current Projects
Current Projects
The National Archives Building
The redevelopment of the National Archives at Bishop Street, Dublin 8, involves the substantial removal...

This project involves the deep retrofit of a 1970s building together with a Georgian property, delivering a development that blends modern efficiency with carefully maintained heritage features. The works will bring both buildings up to NZEB standards, with high-performance windows and doors, enhanced insulation, and the replacement of gas boilers with clean, efficient heat pumps. Advanced ventilation and modern M&E systems ensure comfort and energy efficiency throughout.
The heritage of the Georgian building will be carefully preserved, with original brickwork repointed and cleaned, historic windows, fanlights, and doors fully refurbished, and stonework, railings, and façades restored to their original quality. Inside, the buildings are being transformed with premium terrazzo flooring in stairs, lobbies, and WCs, upgraded sanitary facilities, and new finishes throughout. Accessibility and compliance upgrades have also been integrated seamlessly into the design.
On site, the car park is being modernised with new drainage and bicycle stands to encourage sustainable travel, while plant areas are neatly enclosed to maintain a clean appearance. The result will be a building that honours its historic past while embracing a sustainable, efficient future — offering a space that is both practical and efficient.
Department of Further and Higher Education, Research, Innovation and Science
Heneghan Peng
24 Months
Current/ Commercial
5200m2
Scollard Doyle
Axis Engineering
The Office of Public Works [OPW]

If you’d like to learn more about our expertise in a specific sector or gain insights into working with us, feel free to contact us, and we will respond as soon as possible.